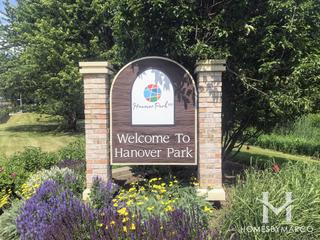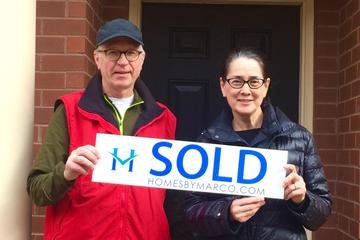1924 Sunset Dr., Hanover Park, IL 60133
| Beds | Baths | Sq. Ft. | Taxes | Built |
|---|---|---|---|---|
| 3 | 2.1 | 1,764 | $5,657.30 | 1993 |
| On the market: 43 days | ||||
Sunny end unit that boasts sprawling living spaces through out with a finished walk out basement, custom window blinds through out & 1st floor laundry! Soaring ceilings can be found in the living room with an arched doorway to leads to the spacious family room! The updated kitchen is perfect for whipping up your favorite recipe for guests utilizing the expansive counter space, s/s appliances, warm cabinetry, pantry closet & dining area that over looks a peaceful space. The 2nd level is complete with 3 bedrooms which includes the master suite that is graced with a cathedral ceiling, WIC & totally remodeled private bath! (full bath in hallway-updated with tub tile surround) The walk out basement features a finished rec area, huge storage area, & double utility sink. Enjoy sun sets and morning coffee on the new wrap around deck with serene views of wetland & pond. The extra long driveway is perfect for added parking space! Great location close to parks, schools, DuPage Regional Trail & quick interstate access! New gutters & roof.
General Details
Interior Details
Property Details
Utilities
Association Details
Rooms
| Recreation Room | 28X23 | Walkout Basement |
| Bedroom 2 | 13X11 | Second |
| Bedroom 3 | 11X10 | Second |
| Bedroom 4 | N/A | |
| Dining Room | 11X8 | Main |
| Family Room | 15X10 | Main |
| Kitchen | 16X10 | Main |
| Laundry | 6X6 | Main |
| Living Room | 14X13 | Main |
| Master Bedroom | 14X13 | Second |
We have helped thousands of families buy and sell homes!
HomesByMarco agents are experts in the area. If you're looking to buy or sell a home, give us a call today at 888-326-2726.
Schools
| Bartlett High School | School District U-46 | High | 9-12 | View Commute |
Sale History
| Feb 28, 2020 | Sold (MLS #10611889) | $239,000 |
Commute Times

Let Us Calculate Your Commute!
Want to know how far this home is from the places that matter to you (e.g. work, school)?
Enter Your Important Locations











