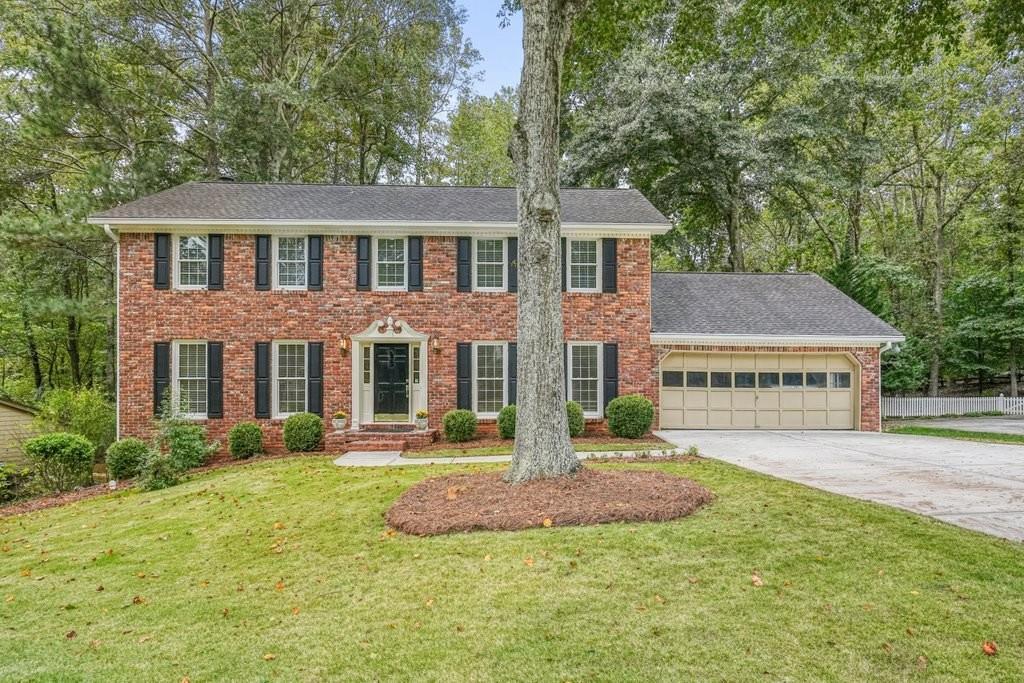
Photo 1 of 79
$825,000
Sold on 11/07/25
| Beds |
Baths |
Sq. Ft. |
Taxes |
Built |
| 5 |
3.10 |
4,676 |
$1,307 |
1977 |
|
On the market:
24 days
|
View full details, photos, school info, and price history
This is the home you've been waiting for! Brick beauty in the heart of East Cobb/Pope HS district with walkability to Tritt ES school and all of the amazing amenities that Chimney Springs offers - playground, pool, tennis courts, clubhouse and lake! Special features include flat half acre lot, two fully equipped kitchens and two equipped laundry areas! Newer, extended driveway with parking pad and sidewalks make a good first impression to welcome guests. Backyard gate opens to a park-like lawn with stone paths leading to a vine shaded swing, built-in firepit and solid storage shed, with multiple zone irrigation system, Rainbird timer and path lighting. A nice deck and screen porch overlook the scenic yard. An updated sunny white kitchen has stone counters, gas range, framed vent hood, large island and pantry. It will be a pleasure to spend time in a spacious laundry room adjacent to the kitchen, with a second walk-in pantry and a roomy built-in table with a stone top, ideal for folding clothes, wrapping gifts or other projects. Hardwood floors run through the main level living & dining spaces. Primary suite and 3 secondary bedrooms are located on second floor. Primary bath features a newer vanity with stone top and frameless glass shower. The secondary bath is a generous size with double sinks, stone counter top and 2 decorative mirrors. Basement is completely finished and could be a guest suite / apartment boasting a full kitchen, living area, bedroom, flex room, full bath and the second laundry area. Exterior entrance is a step-out to the patio with a newer double door with built-in blinds. Great location, sought after school district, amenity-rich community, park-like backyard, 2 fully equipped kitchens, 2 laundry rooms with washers & dryers, spacious & bright living spaces - this home has it all!
Listing courtesy of Susan Jankoski, Ansley Real Estate| Christie's International Real Estate