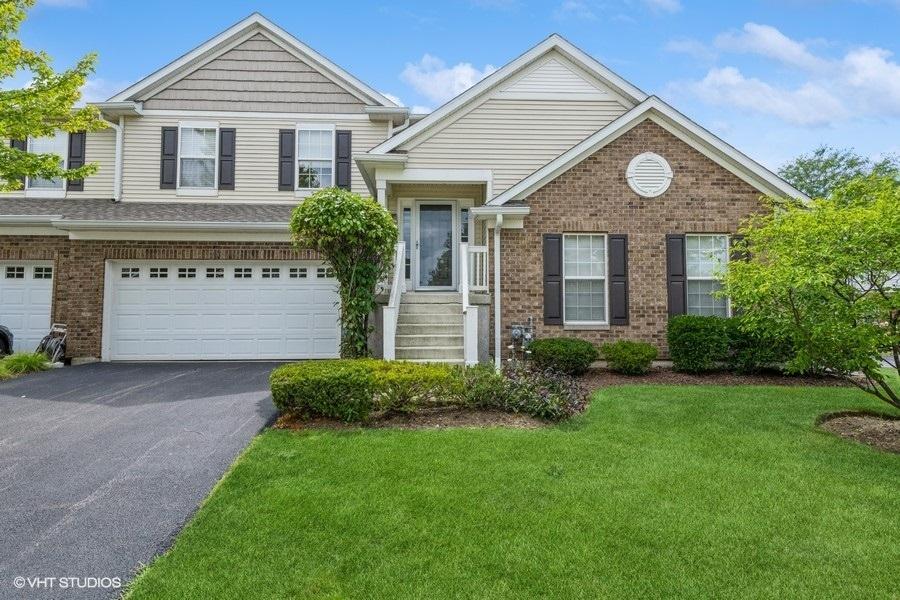
Photo 1 of 26
$290,000
Sold on 8/25/25
| Beds |
Baths |
Sq. Ft. |
Taxes |
Built |
| 2 |
2.00 |
1,879 |
$6,435.50 |
2004 |
|
On the market:
40 days
|
View full details, photos, school info, and price history
Immaculate and move-in ready, this beautifully maintained townhome offers effortless living in a prime location just steps from the vibrant Randall Road corridor and Algonquin Commons. Designed with an open-concept layout, the home features soaring cathedral ceilings, rich hardwood flooring, and a cozy gas fireplace that creates an inviting atmosphere. The spacious kitchen is perfect for both everyday living and entertaining, with abundant cabinetry, granite countertops, stainless steel appliances, a pantry, and a generous breakfast bar. The expansive primary suite boasts a vaulted ceiling, a large walk-in closet, and a luxurious ensuite bath with dual sinks, a soaking tub, and a separate shower. A second bedroom and full bath offer comfort for guests, while a flexible loft space is ideal for a home office or easily convertible into a third bedroom. Enjoy peaceful mornings or evening relaxation on your private back deck overlooking a serene nature preserve. Additional highlights include a convenient single-level layout, Laundry room on main level with a sink, a 2-car attached garage with a water spigot, and a functional mudroom/storage area. Just minutes from shopping, dining, entertainment, and a short drive to I-90-this home truly has it all!!
Listing courtesy of Blake Bauer, Baird & Warner