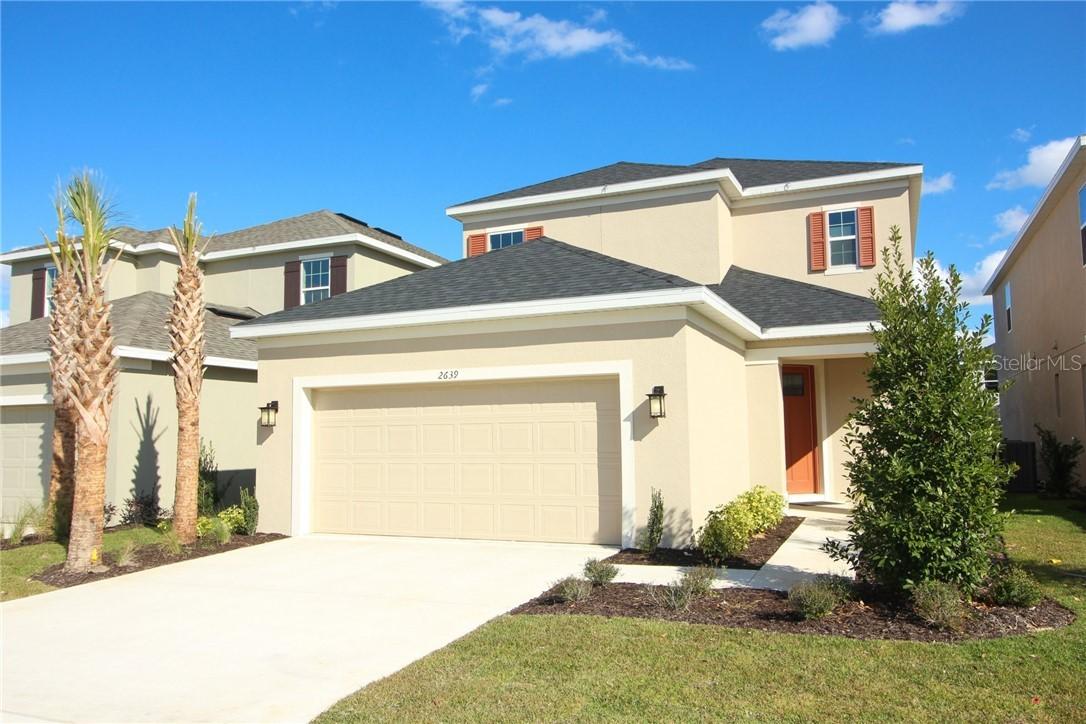
Photo 1 of 1
$400,000
Sold on 3/25/21
| Beds |
Baths |
Sq. Ft. |
Taxes |
Built |
| 4 |
3.00 |
2,220 |
$423 |
2021 |
|
On the market:
371 days
|
View full details, photos, school info, and price history
MLS#S5031922 Ready Now! With the Captiva floor plan, you are discovering a unique, two-story home design with a well-thought-out layout, stylish touches throughout, and personalization options that allow you to truly make it your own. The best part of this home is the most popular room – the kitchen! The wrap around breakfast bar creates the perfect triangle-shaped workspace with room for more than one chef. The design is as functional as it is beautiful, and combined with the open concept dining and gathering rooms you are free to put your own personal touches on this work of art. This huge space is flooded with sunlight from the sliding doors leading to the sunny lanai, perfect for outdoor cooking. The owner’s suite features a huge walk-in shower and closet, and upstairs you will find two bedrooms, two baths and a game room area! This beautiful home is in a great area of Clermont with good schools. 30 minutes to Disney, downtown Orlando, and Orlando International Airport. Structural options added to 2639 Ridgetop Lane include: Gourmet kitchen, tray ceiling, pocket sliding doors, covered lanai, rain shower head in owner's bath and upgraded interior paint.
Listing courtesy of AV HOMES LEGACY DEVELOPERS INC