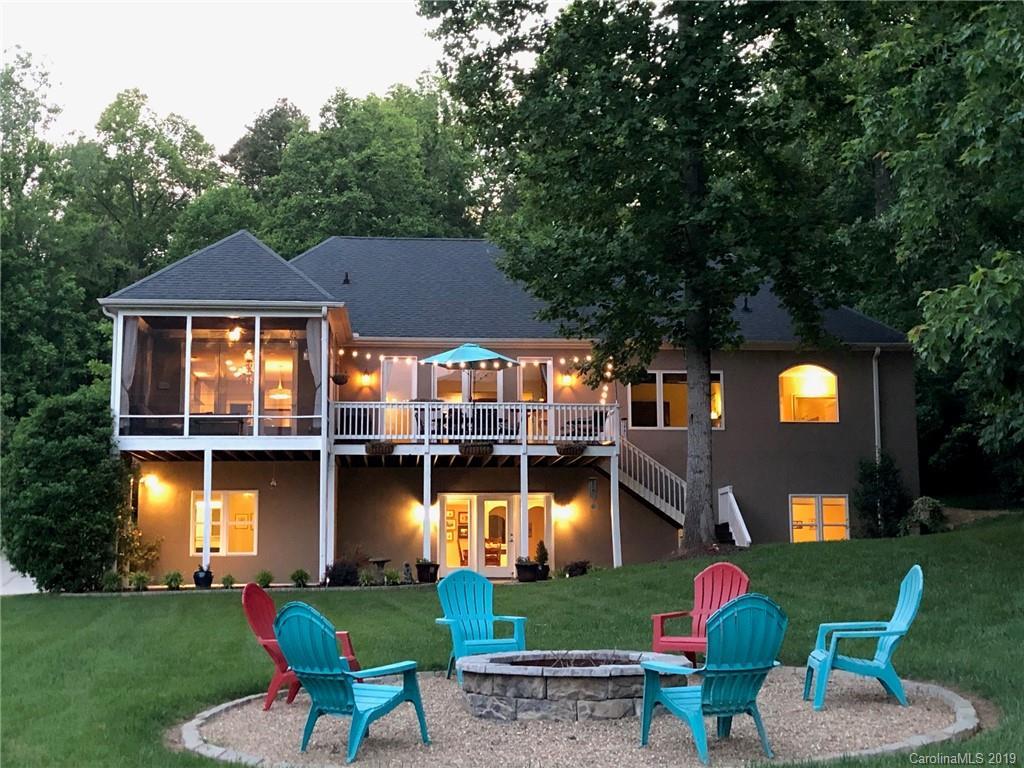
Photo 1 of 1
$460,000
Sold on 6/21/19
| Beds |
Baths |
Sq. Ft. |
Taxes |
Built |
| 5 |
4.10 |
4,959 |
0 |
2003 |
|
On the market:
31 days
|
View full details, photos, school info, and price history
A stunning home & setting in Prospect Hill with completely separate in-law quarters! A complete 2-bed, 2 bath living area on lower level w/ kitchen, dining, family, laundry, exercise, office & separate driveway w/ 2-car garage. Large ground-level covered patio. Main level boasts spectacular great room w/ huge fireplace, vaulted ceilings & a wall of windows overlooking the deck & pond. Plenty of room in the kitchen is where family and friends will gather. Dining area also has a fireplace and is steps away from the enclosed patio area w/ more extraordinary views. The massive master bedroom & bath both have large window views of the backyard beauty, walk-in shower & an amazing walk-in closet w/ built-in shelving provide ample space. The 2nd bedroom w/ attached full bath is perfect for out of town guests or visits from family & a quaint upstairs bedroom can also be used as an office. The main level also has a 2-car garage. Incredible private home & setting!
Listing courtesy of Michael Toste, Southern Homes of the Carolinas, Inc