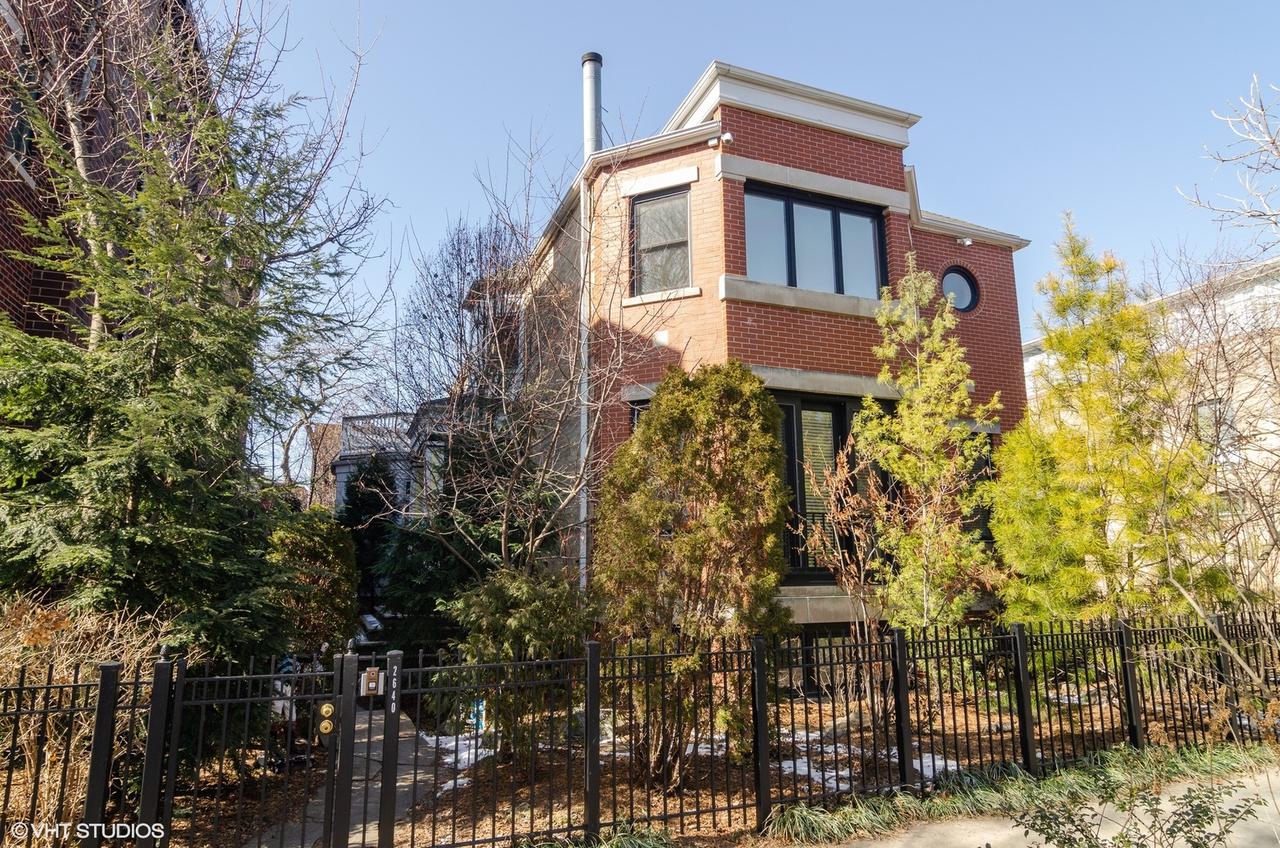
Photo 1 of 1
$1,550,000
Sold on 6/30/21
| Beds |
Baths |
Sq. Ft. |
Taxes |
Built |
| 4 |
3.10 |
2,908 |
$26,668.43 |
1988 |
|
On the market:
80 days
|
View full details, photos, school info, and price history
Custom designed Pappageorge-Haymes 4 BR, 3.5 BA, 3 level home on rare double- lot in Lincoln Park. Extraordinary setting on one of Lincoln Park's premier tree-lined blocks. Beautifully landscaped front, back and side yards create an urban oasis. The house features a dramatic Charleston SC style side porch with center main entrance. Elegant foyer and center staircase welcome you to the expansive interior with wonderful south, east, north and west light. Formal living room has front bay window, raised wood burning fireplace and custom built-in library nook. Huge formal dining area is adjacent to open great room type kitchen with sun-room and additional family gathering area flooded with light. Comfortable layout offers skylights, hardwood floors, extra high ceilings, 2 outdoor decks one off of the master bedroom, dual staircases and more. Generous bedroom sizes with master suite including a 20 x 5 walk in closet, marble bath with double vanity, Jacuzzi tub, separate shower and private 19 x 15 office/den area. Lower level perfect for nanny quarters, playroom, exercise area or office. The exterior of the property has fenced - in yards. Backyard features an 18 foot diameter trampoline with a basketball hoop and safety netting. 2.5 car detached garage. Life in the city just does not get better. Half a block away is wonderful Wrightwood Park which features a playground, running track, sand volley-ball court, basketball courts, baseball diamond, swimming pool and more). Walk to restaurants, shopping, transportation, DePaul University and so much more. This is city living at its best.
Listing courtesy of Martha Klein, Baird & Warner