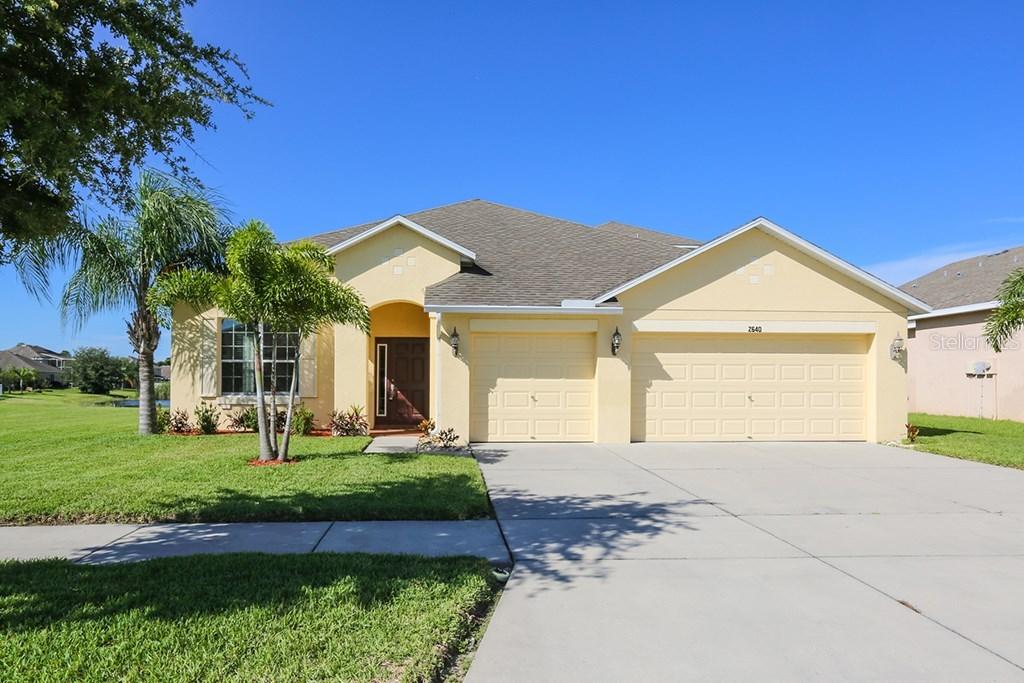
Photo 1 of 1
$248,800
Sold on 8/16/16
| Beds |
Baths |
Sq. Ft. |
Taxes |
Built |
| 5 |
3.00 |
2,917 |
$5,293 |
2009 |
|
On the market:
88 days
|
View full details, photos, school info, and price history
This beautiful 5 bedroom 3 bath 3 car garage home gives you a warm welcome from the moment your feet hit the plush carpet. The open floor plan offers a large family room/dining room combo with natural lighting throughout the home. Kitchen offers appliances, over the range microwave, an island for extra cook preparation, 16 inch tile floor and a neutral back splash to tie it all together. Like to entertain? The open concept allows you to cook and easily communicate with your guest. The main living area offers hardwood flooring, sliding glass doors out to the patio and a view of the pond. On a sunny Florida day, enjoy the view while relaxing inside or enjoying a cup of coffee on the screened in patio. Take advantage of the pond view from three of the five bedrooms. Your master suite is well equipped with double sinks, his and hers closets, separate shower with 3 inch glass, and a garden tub to soak in after a long day. An inviting light from the master bedroom window gives the room a cozy feel with a great view. Ample backyard space allows for weekend BBQ's and space for play. Bringing a pet? The 4 ft vinyl fencing allows for your furry friend to run without getting away. Enjoy your privacy from the neighbors with the 6 ft vinyl side paneling. Save energy with this home! Separate AC units for each level of the house. Exterior freshly painted. Your search has ended! Welcome home!
Listing courtesy of Lori Santarsiere & Joe Deaner, CENTURY 21 LIST WITH BEGGINS & CENTURY 21 LIST WITH BEGGINS