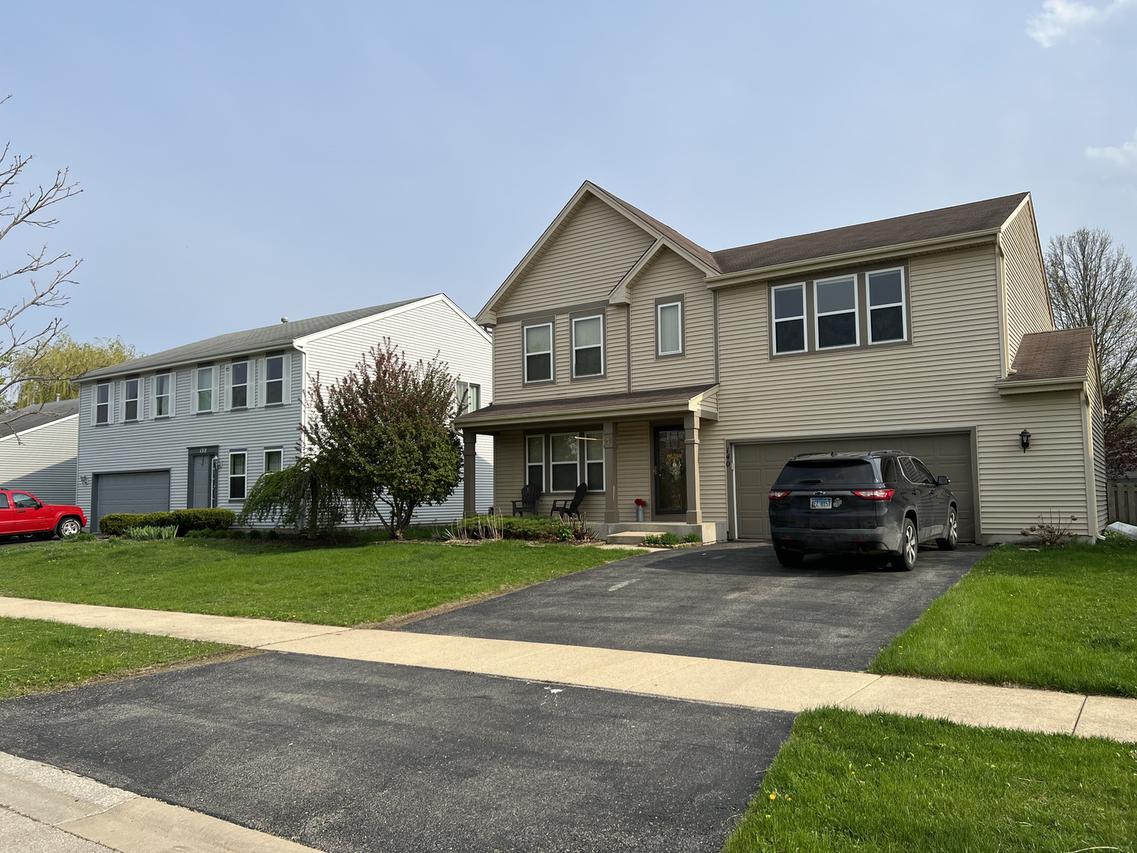
Photo 1 of 1
$258,000
Sold on 6/28/22
| Beds |
Baths |
Sq. Ft. |
Taxes |
Built |
| 3 |
2.10 |
2,428 |
$6,961.05 |
2008 |
|
On the market:
43 days
|
View full details, photos, school info, and price history
Wonderful 2 story home in great neighborhood. All 3 bedrooms have walk in closets, upstairs bonus room has walk in closet. Fenced in back yard with patio and above ground pool. Finished lower level has 2 egress windows, rec room and bar area. Bar has a beautiful glass tile top. Pool table stays. Kitchen has granite counters, island and pantry, eat in area. Large family room and separate living room. Ready to move right in, make your own and enjoy the summer
Listing courtesy of Thomas Humpal, Re/Max Property Source