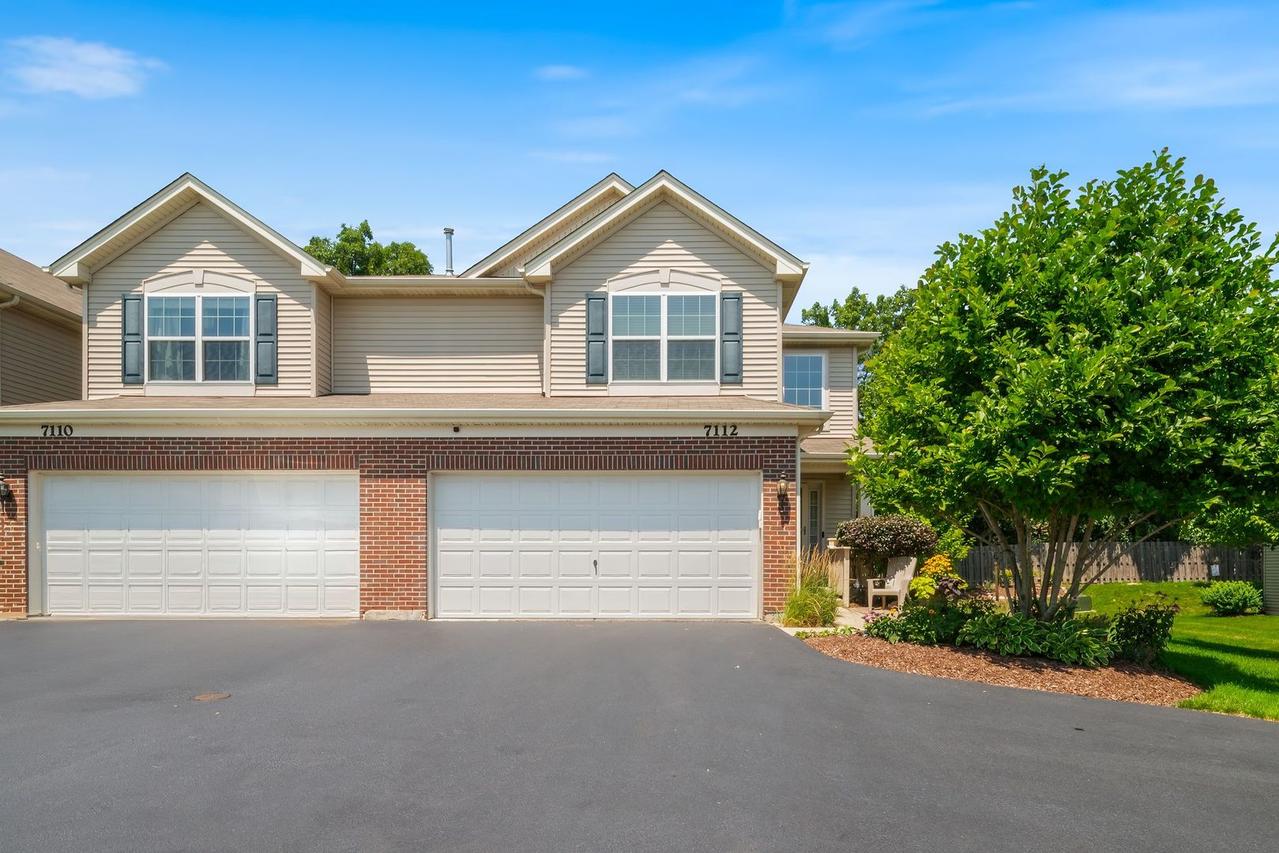
Photo 1 of 25
$285,000
Sold on 9/03/25
| Beds |
Baths |
Sq. Ft. |
Taxes |
Built |
| 3 |
2.10 |
1,632 |
$5,435.04 |
2017 |
|
On the market:
97 days
|
View full details, photos, school info, and price history
Be prepared to fall in love the moment you walk in! This stunning end-unit townhome offers the perfect blend of style, space, and serenity-backing to nature with panoramic views and privacy you'll treasure. Better than new construction, this home is loaded with upgrades and natural light from its sunny south-facing exposure. Step inside the dramatic two-story foyer and immediately notice the rich Anderson wood laminate floors-both beautiful and built to last. The living room invites you to relax by the brand-new stone fireplace while soaking in the peaceful views. Just off the dining room, sliding doors lead to a private balcony and brand-new patio, the perfect perch for morning coffee or birdwatching. The kitchen is a showstopper, with sprawling granite counters, premium Aristokraft cabinetry, and room to inspire your inner chef. Upstairs, plush upgraded Shaw carpeting leads to a luxurious primary suite with two closets and a spa-like en suite bath featuring a double-sized shower. You'll also find two spacious additional bedrooms, a convenient second-floor laundry room with storage, and beautifully finished bathrooms with Corian counters. But that's not all-this home features a bright and newly finished English basement complete with a bar and full-size windows, offering endless possibilities for entertaining, working from home, or relaxing. With three full levels of living space, a large side yard, and a cul-de-sac location, this property checks every box. Plus, it's rentable-making it a smart investment as well. Updates include: Brand New Anderson Wood Laminate on the First Floor and Upstairs Hallway, New Stone Electric Fireplace, New Primary Bedroom Carpet, New Water Heater (2024), All New A/C Components (2023), New Patio, Kitchen Remodel with Granite Kitchen Counters (2022), and a Newly Finished English Basement with New Bar. This home has been very well maintained and well-loved. Don't miss your chance to own this rare gem-schedule your showing today!
Listing courtesy of Laura Forman, Compass