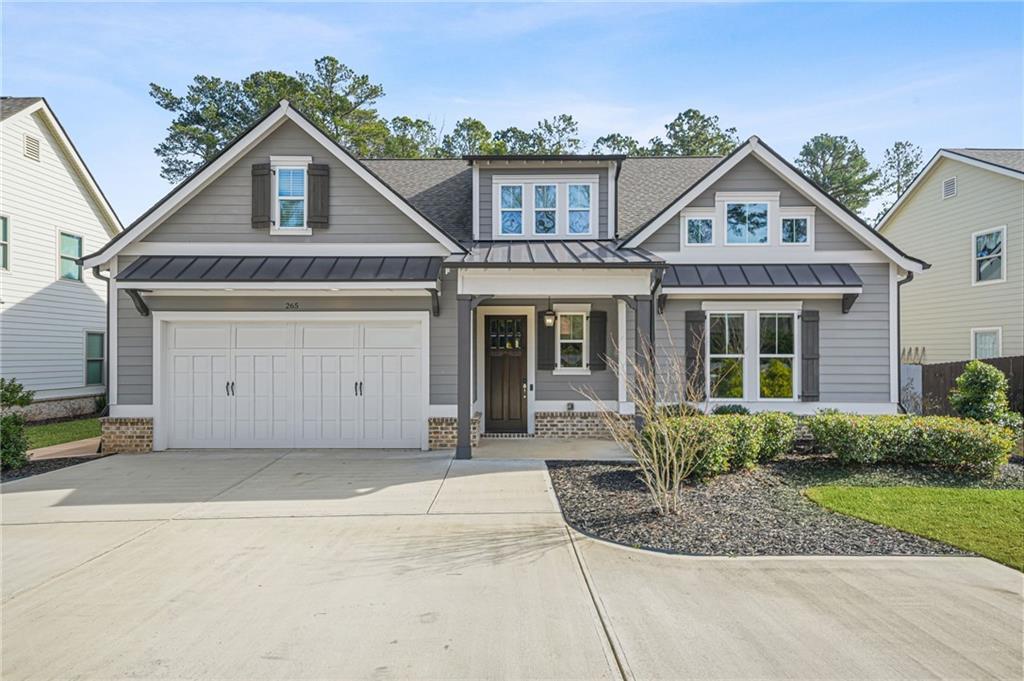
Photo 1 of 43
$659,000
| Beds |
Baths |
Sq. Ft. |
Taxes |
Built |
| 4 |
3.10 |
3,320 |
$6,890 |
2019 |
|
On the market:
19 days
|
View full details, photos, school info, and price history
A rare custom-built home in no-HOA setting, this 3,320-square-foot home, the largest floorplan in Holland Farm, combines main-level living with a private upstairs retreat, high-end finishes, and a layout designed for real life. Just five years old and meticulously detailed, it’s a standout opportunity in West Cobb.
Step inside to 10-foot ceilings, 8-foot panel doors, and a 10? custom trim package that elevates every room. The heart of the home features a gourmet-inspired kitchen with soft-close cabinetry, gorgeous quartz counters, a large center island, and stainless-steel appliances, perfect for both everyday living and entertaining. The open family room centers around a stunning fireplace with a wood beam mantle and contemporary built-in shelving that feels fresh and curated. The main level primary suite is an exceptional retreat with warm wood beams, luxurious bath, and a custom closet the size of a guest bedroom conveniently flowing into the laundry room for effortless daily living. Three additional spacious bedrooms (one upstairs) and three full baths plus a powder room ensure comfort for family and guests.Upstairs offers what feels like a private apartment: a bedroom, full bath, large bonus area, and bright space with abundant natural light, ideal for a hobby space or home office. Plus, generous finished storage space. Designed with quality and ease of living in mind, you’ll appreciate the spacious covered and enclosed back patio, perfect for dinner on a beautiful summer evening. Fenced backyard with gazebo and wood storage shed. Easy-care floors throughout - No carpet. Irrigation system and gutter guards. Oversized garage with utility sink. It’s the Perfect West Cobb Location: Convenient access to the best shopping, dining, parks, and everyday conveniences West Cobb has to offer. Quick drives to historic downtown Powder Springs, Silver Comet Trail access, and nearby golf courses and recreation. Close proximity to major highways makes commuting and weekend getaways effortless. This home blends refined style, quality craftsmanship, and smart design, a rare opportunity you’ll want to see in person!
Listing courtesy of Laurie Swanson, Atlanta Communities