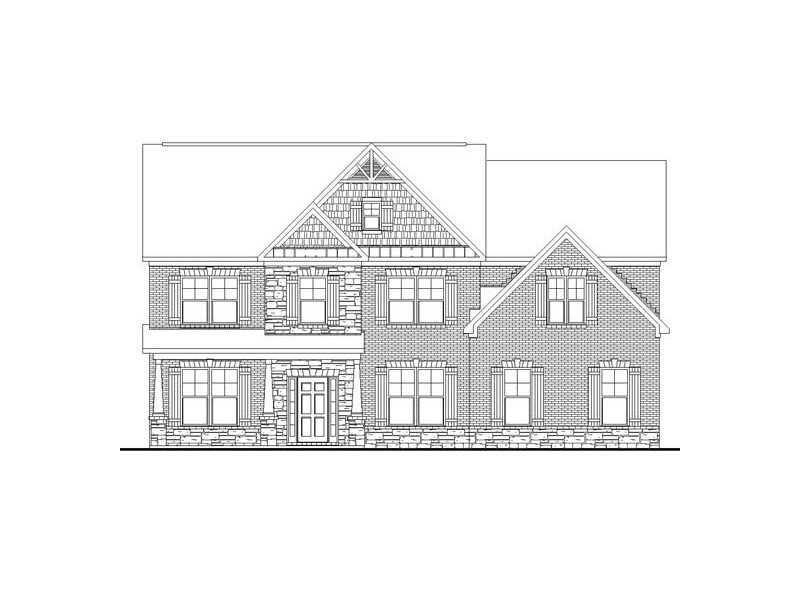
Photo 1 of 1
$334,900
Sold on 5/13/13
| Beds |
Baths |
Sq. Ft. |
Taxes |
Built |
| 5 |
4.00 |
3,372 |
0 |
2013 |
|
On the market:
119 days
|
View full details, photos, school info, and price history
Cresthill "C", Slab. Our Model Home floor plan with spacious 2 car side entry and separate 3rd car garage. Beautiful coffered ceiling in large family room and open kitchen with island, stainless steel built-in oven, microwave and 5 burner cook top. Guest bedroom and full bath compliment the first floor. Relax in the large master suite with tray ceiling and wonderful sitting area. Fabulous raised bonus room upstairs and 3 full baths. Hardwoods are featured in the kitchen, family, dining, study, and foyer.
Listing courtesy of Karen Stewart & Kimberly Jones, KM Homes Realty