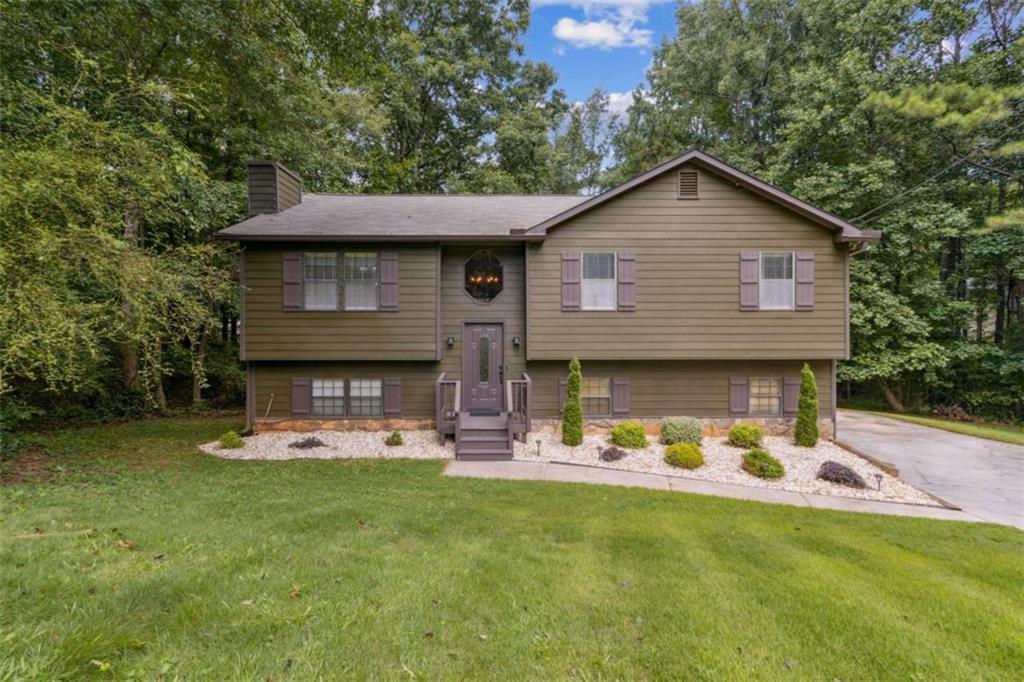
Photo 1 of 54
$369,000
Sold on 10/14/25
| Beds |
Baths |
Sq. Ft. |
Taxes |
Built |
| 4 |
2.10 |
2,070 |
$4,198 |
1987 |
|
On the market:
53 days
|
View full details, photos, school info, and price history
Welcome Home to Lawrenceville! This charming split-foyer home on 1.17+/- acre lot is full of custom touches and cozy character. Step into the tiled foyer with unique wall finishes, leading into a spacious living room that flows seamlessly into the open-concept kitchen. The kitchen features stainless steel appliances, custom cabinetry, tile backsplash, a farm sink, and a built-in dining booth-perfect for casual meals or entertaining-overlooking the dining area and great room. The Owner's Suite boasts completely custom cabinetry and built-ins, along with a private ensuite offering a soaking tub, separate shower, and single vanity. Two additional bedrooms share a full bath with tiled flooring and a tub/shower combo. On the terrace level, you'll find a versatile 4th bedroom/flex space with custom built-ins, bench seating, and a sliding barn door. An additional office or oversized walk-in closet connects to the bedroom, along with a half bath and tiled laundry area. Enjoy outdoor living with a back deck overlooking a private, wooded backyard filled with mature shade trees and abundant wildlife. A storage shed sits beneath the porch, and the property also offers RV/boat parking and space for a pool-all with no HOA restrictions.
Listing courtesy of Donald Greg Shadburn & Nathan Scott, Berkshire Hathaway HomeServices Georgia Properties & Berkshire Hathaway HomeServices Georgia Properties