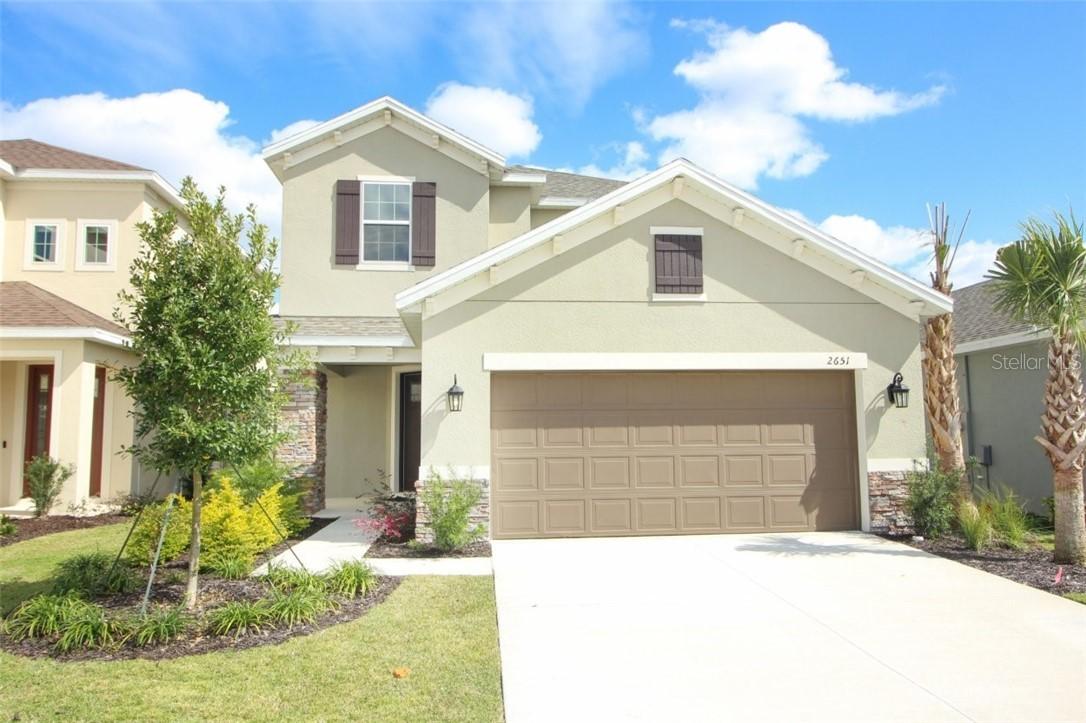
Photo 1 of 1
$397,141
Sold on 3/31/21
| Beds |
Baths |
Sq. Ft. |
Taxes |
Built |
| 4 |
3.00 |
2,138 |
$423 |
2021 |
|
On the market:
50 days
|
View full details, photos, school info, and price history
MLS#A4490916 ~ Ready Now! Live out the ultimate version of the Florida dream in the open-concept Santa Rosa floor plan designed with 2,138 square feet, 4 bedrooms, 3.5 bathrooms, and a 2-car garage! Entertaining and relaxing in the Santa Rosa plan is a breeze, thanks to a first-floor layout that flows from the beautifully appointed kitchen to the dining room and the airy 2-story gathering room. The first-floor owner’s suite provides a private retreat with highly regarded features including a large walk-in closet, dual sinks, and a walk-in shower. Upstairs you’ll find the secondary bedrooms. One has its own private bathroom, the other two share a full bath with dual sinks. The loft provides a great space for watching a movie on a cozy night in. Structural options added to 2651 Ridgetop Lane include: Lanai, gourmet kitchen, tray ceiling.
Listing courtesy of AV HOMES LEGACY DEVELOPERS INC