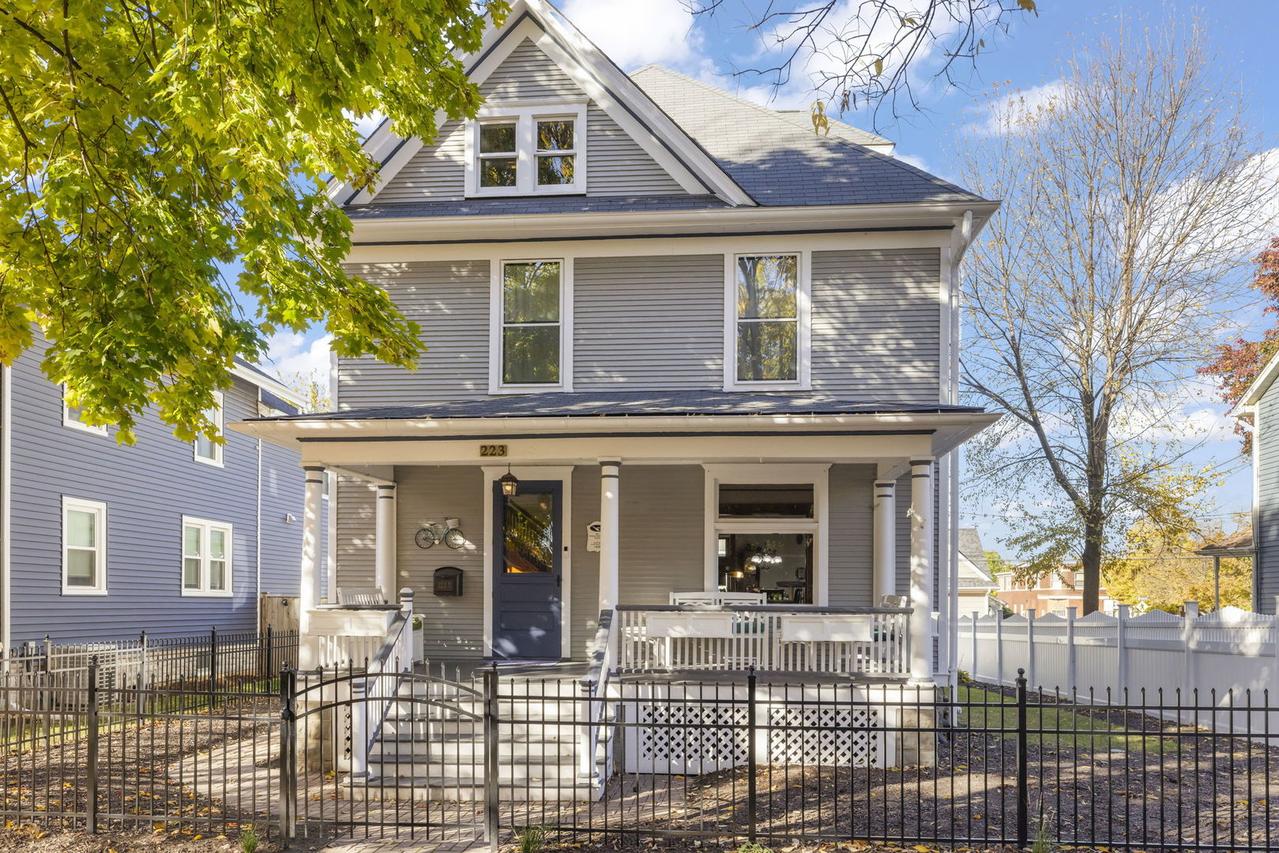
Photo 1 of 48
$1,025,000
| Beds |
Baths |
Sq. Ft. |
Taxes |
Built |
| 4 |
3.10 |
2,704 |
$14,286 |
1909 |
|
On the market:
26 days
|
View full details, photos, school info, and price history
Commuters Dream! Discover this Historic District charmer one block to the Metra Rail! The classic front porch welcomes you into a beautifully maintained, expanded, and updated residence. A gorgeous new kitchen (2023) with custom cabinetry, honed quartz counters and, an apron-front sink, opens to a stunning great room addition by the renowned Charles Vincent George Architects in 2000. This family space features a soaring 17-foot vaulted ceiling, clerestory windows, and views to the backyard. Other features on the main floor include a spacious foyer, a dual-sided staircase and, oak hardwoods throughout. A graceful living room adjoins the dining room and retains the original pocket doors. A full bathroom is conveniently located off the kitchen. On the second floor, there are three bedrooms and two bathrooms. The largest offers a seating area and a walk-in closet, while the hall bath impresses with a beautiful green onyx floor. The second bedroom includes a private ensuite, and the third bedroom is also spacious. The third level hosts the fourth bedroom with a half bath and custom built-ins, providing flexible space for a recreation area or a private office suite. Zoned heating and central air ensure year-round comfort. The basement provides a laundry room, mechanical room, and storage. Step outside to enjoy the newly fenced yard with lighting. The property has the original 16' x 24' coach house(parking for one car), with a new remote garage door and walk-up stairs to an unfinished attic space. Recent updates include interior painting (2026), exterior painting (2023), new kitchen, landscaping, and fence (2023). Tear off roof (2015). The home benefits from updated copper plumbing, upgraded 200-amp electric with underground line, and zoned boiler and central air. Located in the award-winning District 203 school boundary, and four blocks from downtown Naperville's restaurants and shops. This property is truly a gem, offering historic charm, modern amenities, and unbeatable convenience.
Listing courtesy of Kim Preusch, @properties Christies International Real Estate