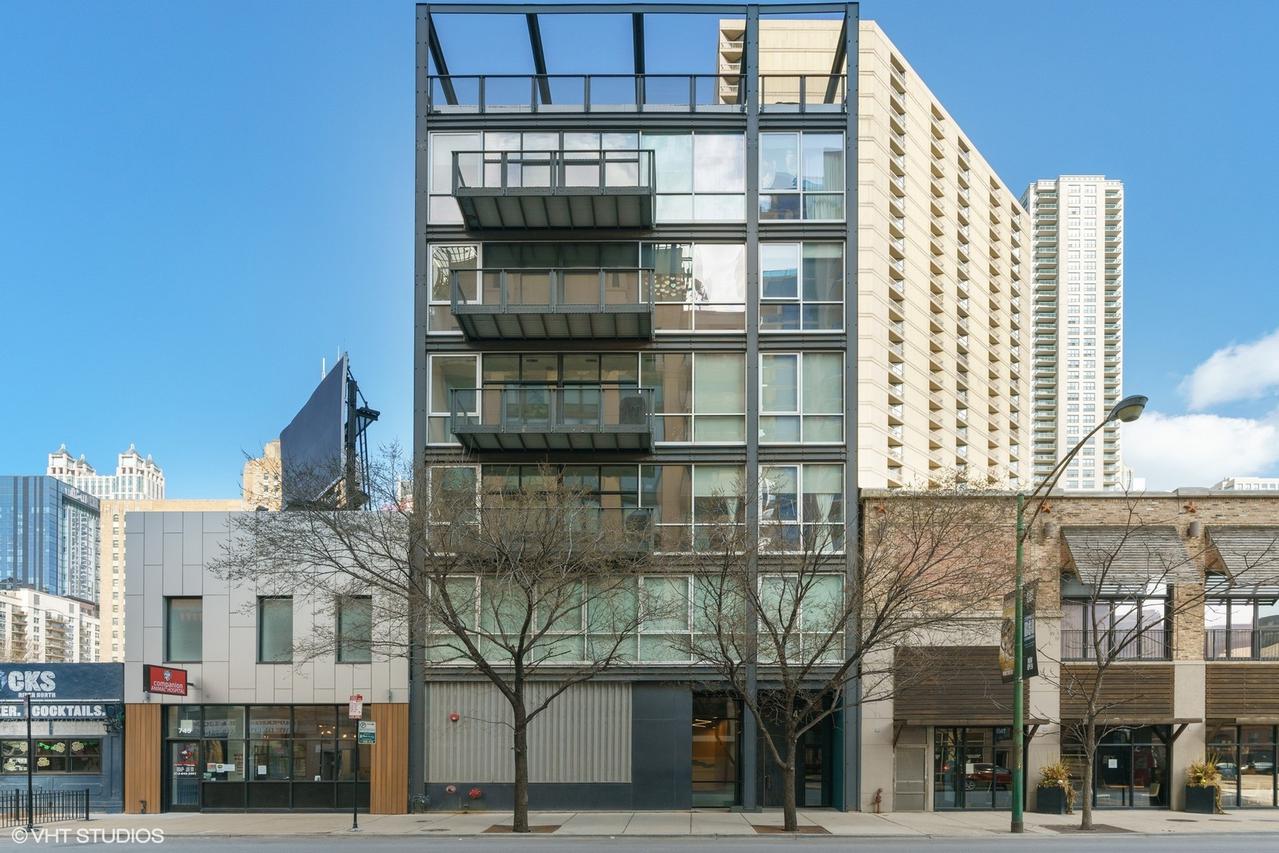
Photo 1 of 1
$1,400,000
Sold on 4/20/22
| Beds |
Baths |
Sq. Ft. |
Taxes |
Built |
| 3 |
2.10 |
2,580 |
$27,048 |
2013 |
|
On the market:
53 days
|
View full details, photos, school info, and price history
Rarely-available designer unit in River North in intimate modern glass and steel building with 675 sqft PRIVATE terrace with city views right off the living room. A private elevator takes you to this thoughtfully conceived 3BD/2.5BA + Den AND office floor plan with an abundance of 10ft floor-to-ceiling windows for maximum natural all day long and an impressive 38' wide interior. Award winning building design by Ranquist Development/Miller-Hull and interior design by Michael Del Piero. Designer lighting throughout from Circa Lighting including Kelly Wearstler, Thomas O'Brien, AERIN & many more. Modern kitchen with oversized Sub-zero fridge, Wolf stove, and separate wine fridge seamlessly flows through the dining and living area before opening up to a massive terrace. Upgraded Crestron AV and Lutron Lighting systems throughout with iPad control ports. Concrete between floors for ultra sound proofing. Luxury primary suite with walk-in, professionally organized closet, sitting area and large spa like bathroom features dual vanity and a walk-in shower with separate tub and beautiful modern fixtures. Heated floors in second bathroom. Stylish media room and office alcove make this the perfect home with side-by-side in-unit washer dryer. The very best of Chicago is just a step outside the front door where River North meets the Gold Coast. 2 car tandem garage parking included. You will not be disappointed in this masterpiece. Check out virtual tour and floor plan - ask for links.
Listing courtesy of Lauren Mitrick Wood, Compass