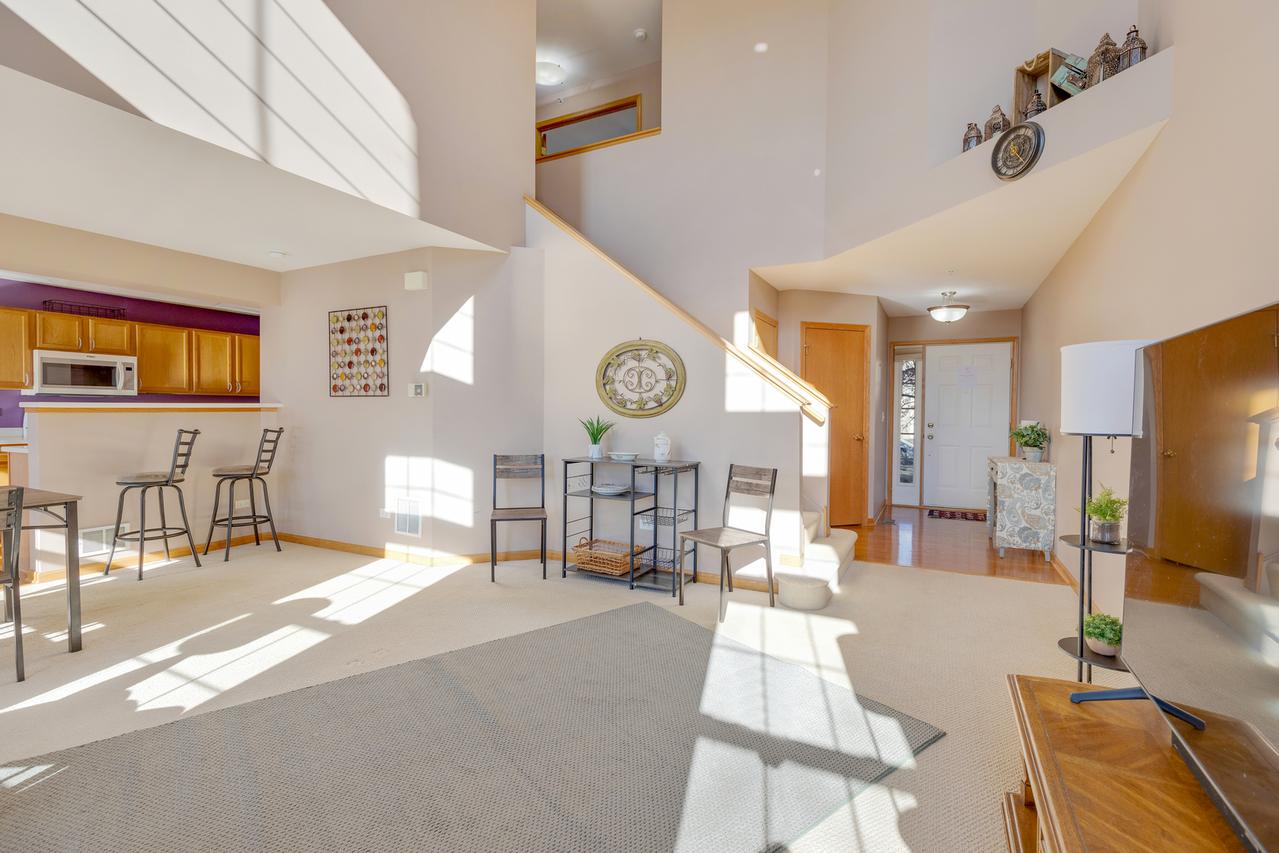Celebrate the New Year in your own home. Bright and airy 2 story townhome with wak-out finished basement! Enjoy all the perks of maintenance-free living while nestled on a quiet street in the highly desired Holiday Park Subdivision. Cozy up by the fireplace in the light-flooded living room with soaring ceilings! Hardwood flooring covers the kitchen and eating area. Kitchen boasts newer Bosh dishwasher & microwave, pantry closet, plus tons of cabinet space! Sliding doors from the eating area lead you directly to the private balcony. Primary suite is graced with double doors, walk-in closet, and ensuite highlighting a separate shower and grand soaking tub!! Additional two bedrooms share a full bath. Laundry room conveniently located on the 2nd floor. Basement features Owens Corning wall system, storage spaces, and rough-in plumbing for a 3rd bath! 2 car attached garage complete with built-in shelving! This outstanding community offers great amenities: private beach on lake, pier, sand volleyball, playground, picnic tables, gazebo and so much more. New hot heater and garbage disposal! In-unit fire sprinkler system. Healthy HOA reserves. 2022 new roofs in subdivision, no special assessment!
General
Property Type
Condo/Townhome
Building Type
Townhouse-2 Story
PIN
05231110940000
MLS #
11675500
On Market
24 days
Waterfront
No
Neighborhood
—
Community Area
Fox Lake
Utilities
A/C
Central Air
Heating
Natural Gas, Forced Air
Water
Public
Sewer
Public Sewer
Electricity
—
Pets
Dogs Allowed
Yes
Cats Allowed
Yes
Pets Information
Number Limit
Exterior Features
Garage/Parking
2-car. Attached
Foundation
Concrete Perimeter
Exterior Description
Vinyl Siding, Brick
Exterior Features
Balcony, Storms/Screens
Lot Dimensions
Common
Lot Description
Common Grounds, Landscaped
Architectural Style
—
Roof
Asphalt
Interior Features
Bathroom
Separate Shower, Soaking Tub
Master Bathroom
Full
Basement
Full, Walkout - Finished, Exterior Access, Bathroom Rough-In
Attic
—
Fireplace(s)
1
Fireplace(s) Info
Attached Fireplace Doors/Screen, Gas Log
Miscellaneous
Vaulted/Cathedral Ceilings, Hardwood Floors, Second Floor Laundry, Laundry Hook-Up in Unit, Storage, Built-in Features, Walk-In Closet(s)
Included w/ the Home
Appliances
Range, Microwave, Dishwasher, Refrigerator, Washer, Dryer, Disposal
Equipment/Fixtures
Water-Softener Owned, Fire Sprinklers, CO Detectors, Ceiling Fan(s), Sump Pump, Water Heater-Gas
Local Amenities
Area
—
Park
—
Common Area
Park
Association Information
Fees
$575/month
Paid
Monthly
Description
Insurance, Exterior Maintenance, Lawn Care, Snow Removal, Lake Rights
Listing courtesy of RE/MAX Suburban
Property Rooms
| Room |
Size |
Level |
Flooring |
| Recreation Room |
12x9 |
Walkout Basement |
Carpet |
| Exercise Room |
18x7 |
Walkout Basement |
Carpet |
| Family Room - Down |
14x12 |
Walkout Basement |
Carpet |
| Foyer |
11x5 |
Main |
Hardwood |
| Utility Room-Lower Level |
11x10 |
Walkout Basement |
Other |
| Storage |
10x10 |
Walkout Basement |
Other |
| Walk In Closet |
9x5 |
Second |
Carpet |
| Bedroom 2 |
12x10 |
Second |
Carpet |
| Bedroom 3 |
12x10 |
Second |
Carpet |
| Dining Room |
COMBO |
Main |
Carpet |
| Family Room |
14x12 |
Walkout Basement |
Carpet |
| Kitchen |
18x8 |
Main |
Hardwood |
| Laundry |
7x5 |
Second |
Vinyl |
| Living Room |
20x14 |
Main |
Carpet |
| Master Bedroom |
15x10 |
Second |
Carpet |
Other rooms: Exercise Room, Family Room, Foyer, Recreation Room, Storage, Utility Room-Lower Level, Walk In Closet























































