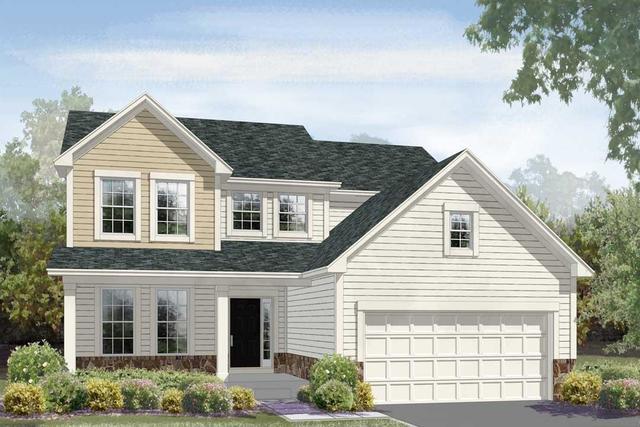
Photo 1 of 1
$281,740
Sold on 7/14/17
| Beds |
Baths |
Sq. Ft. |
Taxes |
Built |
| 3 |
2.10 |
2,230 |
0 |
2017 |
|
On the market:
97 days
|
View full details, photos, school info, and price history
Charm awaits you as your arrive at the front door of the Baldwin with its dramatic 2-story entry. The open and spacious floor plan includes a formal dining room, a large kitchen with a separate breakfast area that overlooks the family room and a first floor laundry room. The kitchen features include: island, granite counters, stainless steel appliances, and 42" cabinets. The kitchen also has wood/laminite floors, and the bathrooms have upgraded tile flooring. You'll find soft carpet in the bedrooms. Need extra space for the kids or a place for your computer? Then the large loft that overlooks into the foyer is perfect! Or you have the option to turn the loft into an additional bedroom! Add in a full-basement, and this Baldwin is a beautiful home you'll love to own. This home comes with a 15 Year Industry Leading Transferrable Structural Warrany and is "Whole Home" Certified! Ready this summer!
Listing courtesy of Cheryl Bonk, Little Realty