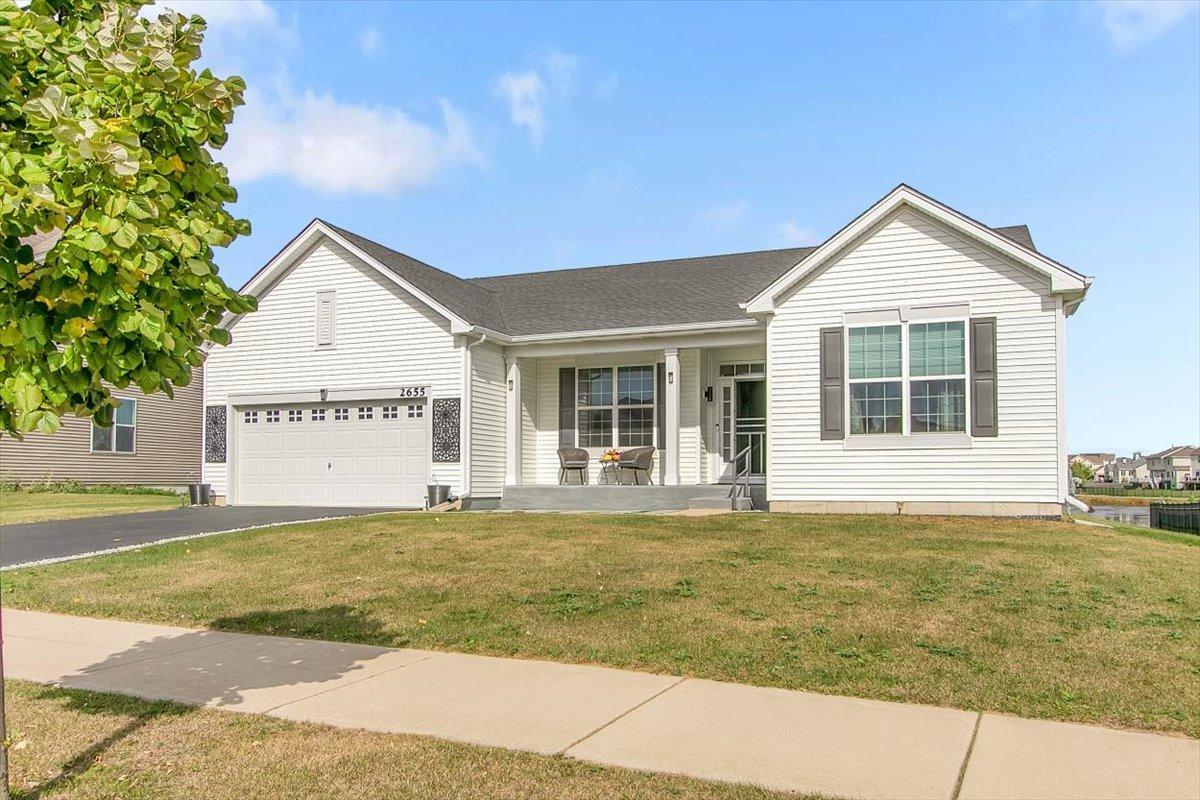
Photo 1 of 32
$490,000
| Beds |
Baths |
Sq. Ft. |
Taxes |
Built |
| 3 |
3.00 |
2,436 |
$12,519 |
2018 |
|
On the market:
2 days
|
View full details, photos, school info, and price history
Light-filled and spacious, this open floor plan features vaulted ceilings throughout the entry and main living area. Take in stunning pond views and a lively natural setting with diverse birds and wildlife, either from the large composite deck or while enjoying evening walks along the path accessed right from the back yard. The lower level, with its own private entrance, is perfect for independent living and includes two bedrooms, a full bath, kitchenette, and living room. Garden windows flood the space with natural light and pond views, while the unfinished portion of the basement provides endless possibilities for a recreation room, gym, workspace, or extra bedrooms. The two-car garage includes a convenient bump-out area giving room for yard supplies and trash can storage. Interior finishes include luxury vinyl flooring, standard vinyl, and carpet in the bedrooms and front sitting room. This home is very clean, smoke-free, and pet-free, with plenty of storage throughout. Perfect for hosting holiday gatherings, with generous open spaces. The front porch offers room for seating to enjoy warm summer evenings, while the expansive composite deck provides additional outdoor living space. Appliances stay, excluding electric fireplaces and televisions. The feature wall in the living area invites the homeowner's own vision for a custom entertainment center design. Beautiful quartz countertops and a stunning 12-foot island that seats 10-12 complete this exceptional home.
Listing courtesy of Ryan Cherney, Circle One Realty