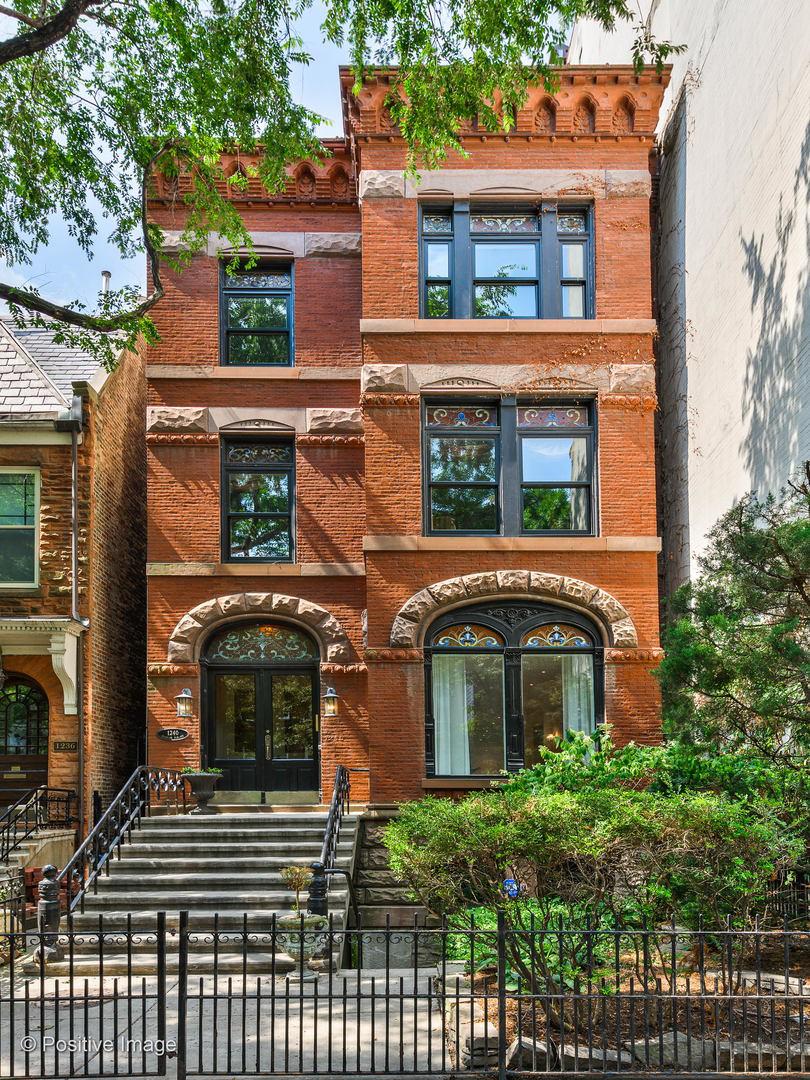
Photo 1 of 1
$910,000
Sold on 4/01/22
| Beds |
Baths |
Sq. Ft. |
Taxes |
Built |
| 2 |
2.00 |
1,800 |
$9,739.26 |
1890 |
|
On the market:
135 days
|
View full details, photos, school info, and price history
Thoughtfully renovated, this stunning designer home located in the heart of the Gold Coast offers a spacious 1,800 square foot floor plan. Inspired by chic Parisian abodes, this home includes modern herringbone oak hardwood flooring, custom millwork, soaring ceilings, original Tiffany stained glass windows and a large private bluestone terrace. The open, flowing layout boasts an expansive living/dining area with fireplace and built-in media center and a chef's kitchen complete with custom cabinetry and high-end appliances including an integrated Sub-Zero refrigerator. Gorgeous bathrooms deliver a true spa experience featuring marble accents, walk-in showers, a dual vanity in the master bath and meticulous details. Offering a retreat from city living, this home includes a full-sized laundry room hidden behind a secret door and a storage room. Last, and certainly not least; a location 2nd to none with Lake Michigan, Lincoln Park and Chicago's finest dining all in walking distance. Also available for $150,000 is a 600SF unit below which could be added to make this unit larger.
Listing courtesy of Vincent Anzalone, Dream Town Real Estate