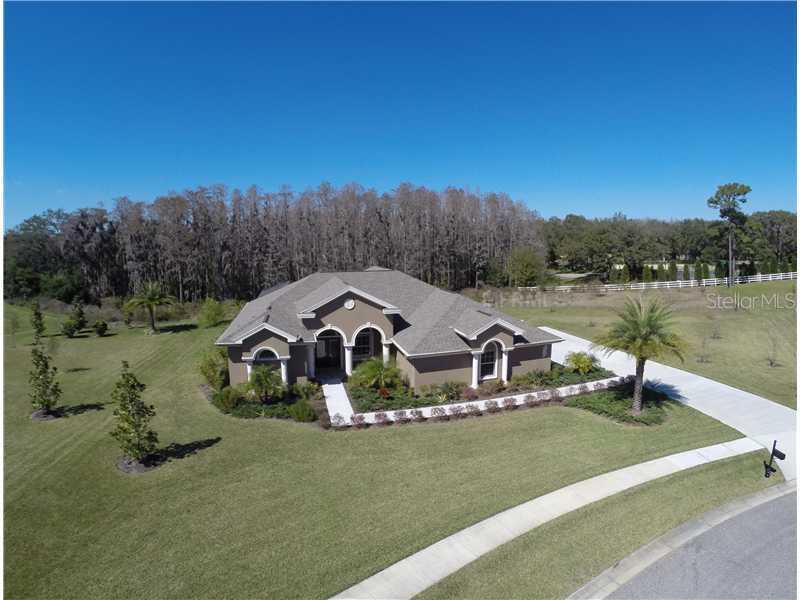
Photo 1 of 1
$555,000
Sold on 7/10/14
| Beds |
Baths |
Sq. Ft. |
Taxes |
Built |
| 4 |
3.00 |
2,876 |
$7,231 |
2012 |
|
On the market:
135 days
|
View full details, photos, school info, and price history
Situated in the gated community of Keystone Springs on a 1.43 acre wooded cul-de-sac lot; this bright, inviting Deeb Family Homes Foxtail model echos welcome home! With abundant upgrades in and out this home will not disappoint the most discerning of buyers. The elegant kitchen offers maple raised panel cabinets, granite countertops, tumble-stone tiled backsplash, gas countertop range, center island, and stainless steel appliances. This spacious split floor plan offers 2876 sq. ft. of well appointed space including 4 bedrooms, 3 full baths, formal living room, open and bright family room, bonus room and formal dining room. Delightful Master Suite opens to lanai and offers dual closets and a luxurious master bath with oversized custom designed shower. Screened in lanai with custom pool, brick pavers, pool fountain, two covered lanai areas, built in speakers and flat panel TV hookups. Manicured tropical landscaping with a $5,000.00 outdoor lighting package makes outside as pretty as in! Energy efficiency is brought to this home with double pain windows, radiant barrier installed in the attic and a gas tank-less hot water heater! Custom 3 car garage with an additional 5 feet that offers just over 900 sq. ft. and room for plenty of toys! Less than a year and half old this home is meticulously maintained and feels brand new!
Listing courtesy of Ken Rossi, COASTAL PROPERTIES GROUP INTERNATIONAL