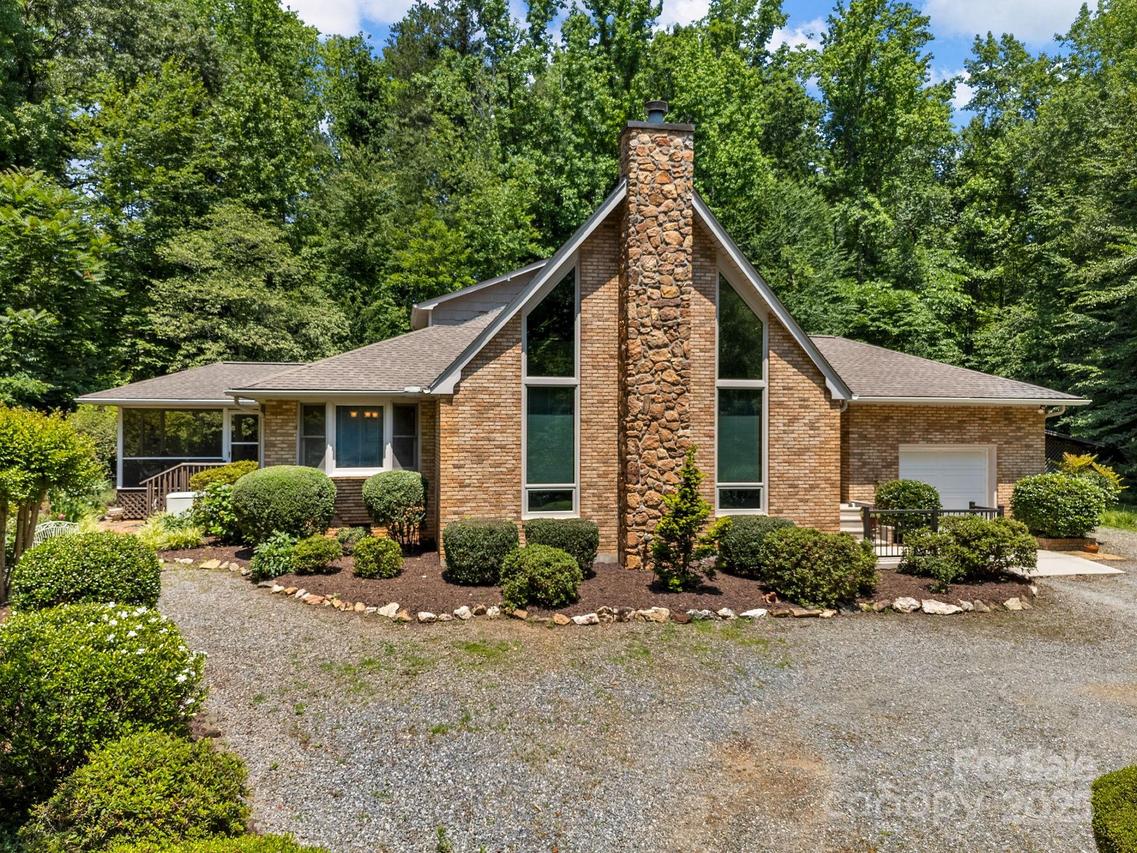
Photo 1 of 42
$370,000
Sold on 12/15/25
| Beds |
Baths |
Sq. Ft. |
Taxes |
Built |
| 2 |
2.00 |
1,956 |
0 |
1982 |
|
On the market:
191 days
|
View full details, photos, school info, and price history
This well-maintained home is sited on a spacious lot, enhanced by cascading rock garden & creek, as well as flowering shrubs & colorful seasonal & raised-bed gardens. As you enter this home, the bright living room greets you with cathedral ceilings and a custom-built rock fireplace. The open concept floor plan connects the LR, dining area & kitchen, which was recently updated with solid surface countertops, custom cabinetry & SS appliances. Also on the main, you have the over-sized primary bedroom with en-suite bath and 2 walk-in closets. Off the kitchen and primary suite, you have an inviting sunroom with adjoining screened porch; a perfect space for entertaining, reading, napping or meals! Upstairs features a spacious bedroom with en-suite bath and a small loft area was most currently used as an office. Other highlights include a 1-car garage, potting/wood shed, storage build with ramp, fenced back yard, patio and circular driveway. Lift chair to the upstairs could easily be removed and the handrail re-installed. Also included with this beautiful home is a Generac generator, ensuring peace of mind when you need it!
Listing courtesy of Cindy Viehman, Tryon Foothills Realty