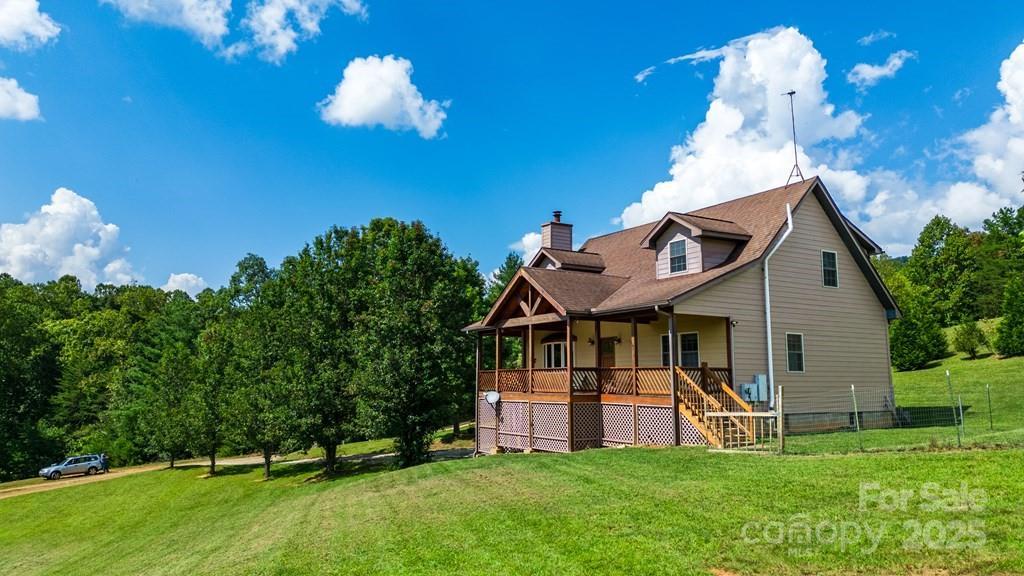
Photo 1 of 36
$522,500
Sold on 11/18/25
| Beds |
Baths |
Sq. Ft. |
Taxes |
Built |
| 3 |
3.10 |
2,212 |
0 |
2009 |
|
On the market:
57 days
|
View full details, photos, school info, and price history
This private custom mountain home is situated on 2.09 acres of flat to rolling land. The open floor plan includes a stone wood-burning fireplace, custom cabinets, and granite countertops in the kitchen. The home features cathedral tongue-and-groove walls and ceilings, stainless steel appliances, and an open loft that overlooks the living room. The master suite offers a spacious master bathroom with a double sink vanity and a tiled shower. The upper level, which features the open loft, also includes a second bedroom and bathroom. The lower level has an additional bedroom and bathroom that are perfect for guests. Easy access into a basement two-car garage w/ workshop area. It is constructed with 2x6 walls and double-pane, double-hung windows throughout, and it has foam insulation in the attic. A new HVAC system was installed in 2025, and there is a transfer switch for generator use. The property also boasts a garden area with established apple trees and grape vines, as well as a greenhouse equipped with drip irrigation. Surveillance Cameras. ****This house with 9.91 Acres for sale for $599,000. MLS#.
Listing courtesy of Patricia Stanberry, Apple Realty, LLC