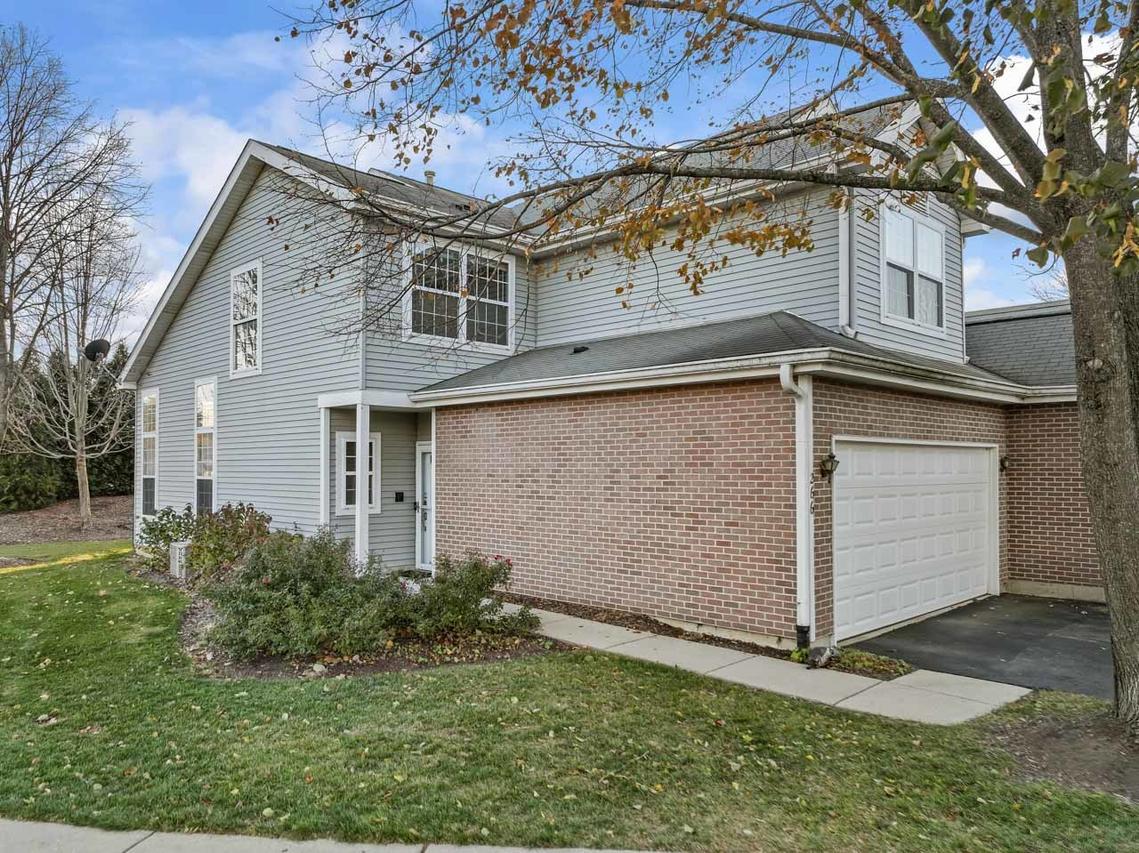
Photo 1 of 26
$295,000
Sold on 1/16/26
| Beds |
Baths |
Sq. Ft. |
Taxes |
Built |
| 2 |
2.10 |
1,398 |
$5,095.62 |
1994 |
|
On the market:
64 days
|
View full details, photos, school info, and price history
Welcome home to this spacious and inviting 2-bedroom, 2.1-bath townhouse with a loft-perfect for a home office, reading nook, or guest space. This desirable end unit offers added privacy and a peaceful setting, backing to Huntington Drive rather than other homes. Step inside to find an open-concept main level featuring wood laminate flooring, white trim throughout, and a vaulted ceiling in the living room that fills the space with natural light. The kitchen is beautifully appointed with stainless steel appliances, ample cabinetry, and space for a kitchen table. Upstairs, the primary suite boasts a vaulted ceiling, walk-in closet, and a private full bath complete with double sinks. The second bedroom and additional full bath offer great flexibility for guests or family. Enjoy outdoor living in your private backyard area with a newer sliding glass door leading to the patio-perfect for morning coffee or evening relaxation. A 2-car attached garage provides convenience and extra storage. This lovely Algonquin home is located close to plenty of shopping and dining establishments too!
Listing courtesy of Heather Rasek, RE/MAX Suburban