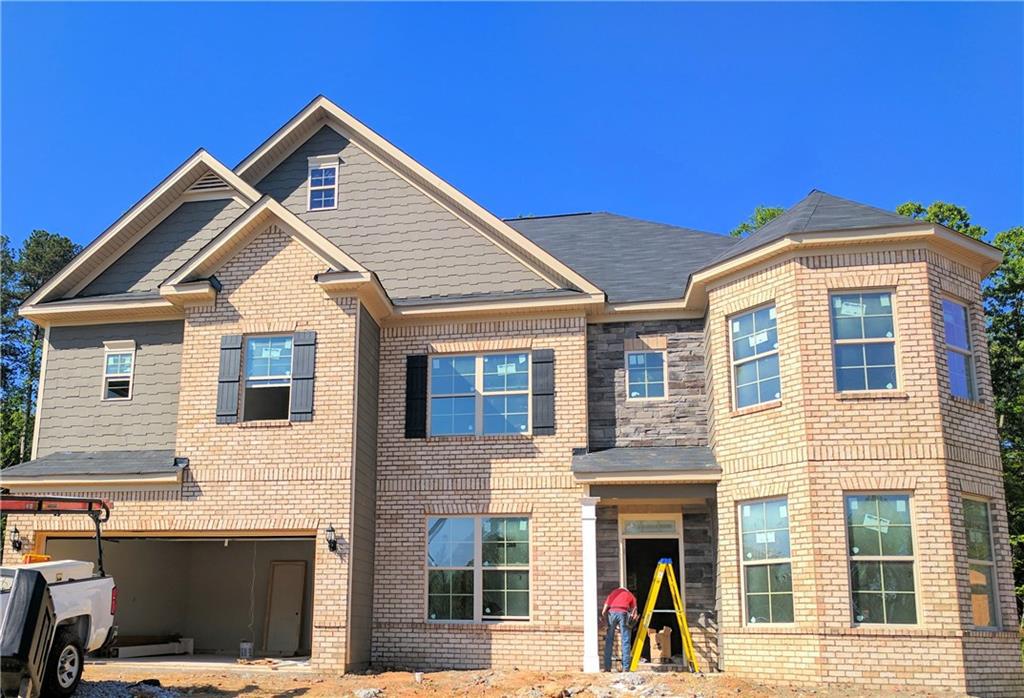
Photo 1 of 1
$356,829
Sold on 6/02/17
| Beds |
Baths |
Sq. Ft. |
Taxes |
Built |
| 6 |
4.00 |
3,977 |
0 |
2017 |
|
On the market:
51 days
|
View full details, photos, school info, and price history
TheReynolds Plan - Sardis Falls Estates, located in the highly desirable Mill Creek School district. This plan includes 6 bedrooms and 4 bathrooms, very open and spacious. Large kitchen that features a twelve foot huge island. Master has separate owner's retreat and large walk in closet. Jack and Jill bath, guest suite w/bath. Standards include granite kitchen with tile backsplash, stainless steel appliances, cultured marble vanities, blinds throughout and much more.
Listing courtesy of Britt Amtower & Krisa Cox, CCG Realty Group, LLC. & CCG Realty Group, LLC.