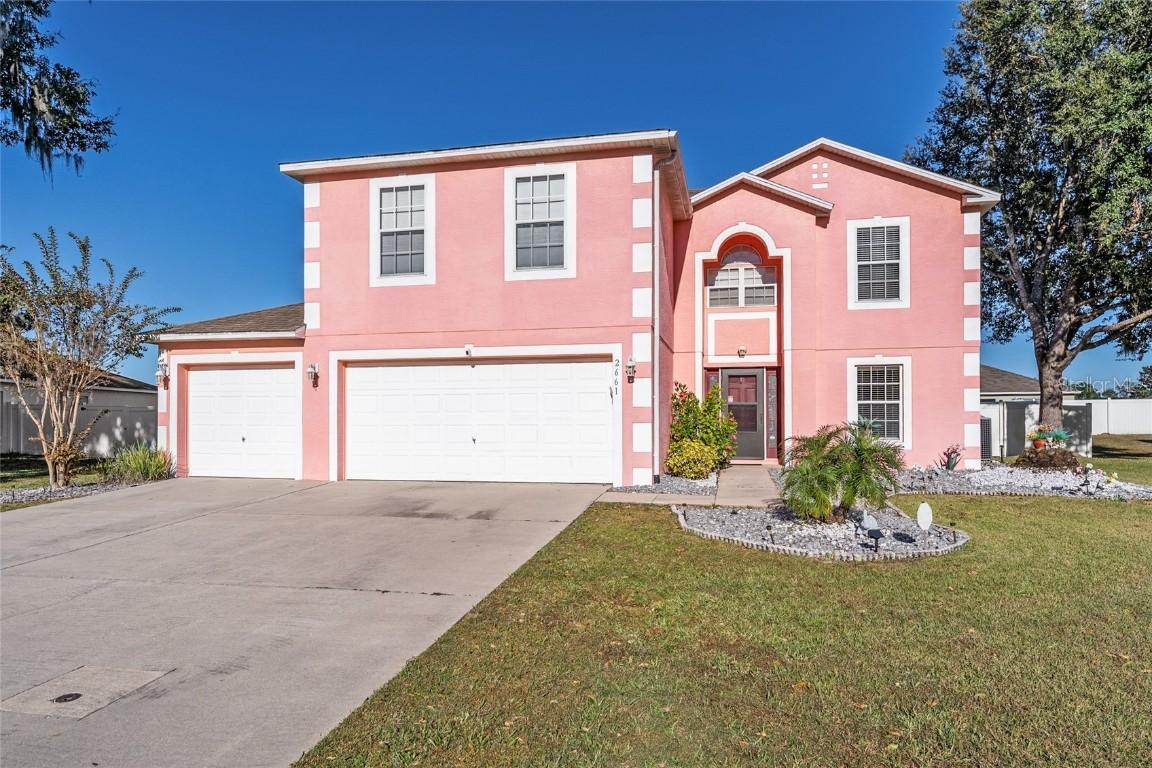
Photo 1 of 64
$374,999
| Beds |
Baths |
Sq. Ft. |
Taxes |
Built |
| 4 |
2.10 |
2,820 |
$3,090 |
2007 |
|
On the market:
47 days
|
View full details, photos, school info, and price history
Designed with the large family in mind, this spacious two-story home offers an impressive 2,820 sq. ft. of living space in a prime location near the heart of Ocala. All four bedrooms are situated on the second floor, along with a versatile loft that serves perfectly as a study, play area, or additional lounge space. The first floor welcomes you with a foyer entry that opens into a generous living room and formal dining room—ideal for hosting gatherings. A bonus room/den on the main level adds flexibility for a home office, media room, or hobby space.
The eat-in kitchen is a true highlight, featuring dual walk-in pantries, granite countertops, newer appliances, a prep island, and abundant cabinet and counter space to meet all your culinary needs. Upstairs, the primary suite provides a private retreat complete with a garden tub, step-in shower, dual vanities, and spacious walk-in closets. Secondary bedrooms are nicely sized and conveniently positioned near the loft and additional full bath. Outdoor living is just as inviting, with a large screened-in patio offering built-in storage and ceiling fans to keep guests cool and comfortable while entertaining. A vinyl privacy fence surrounds the backyard, which also includes an additional open patio for grilling or relaxing in the sun. Located just minutes from the Appleton Museum of Art, the Ocala Civic Theatre, and downtown Ocala’s vibrant shopping, dining, and medical facilities, this home offers exceptional space, comfort, and convenience. A must-see for those seeking room to grow in an unbeatable location!
Listing courtesy of Romel Camacho, TCT REALTY GROUP LLC