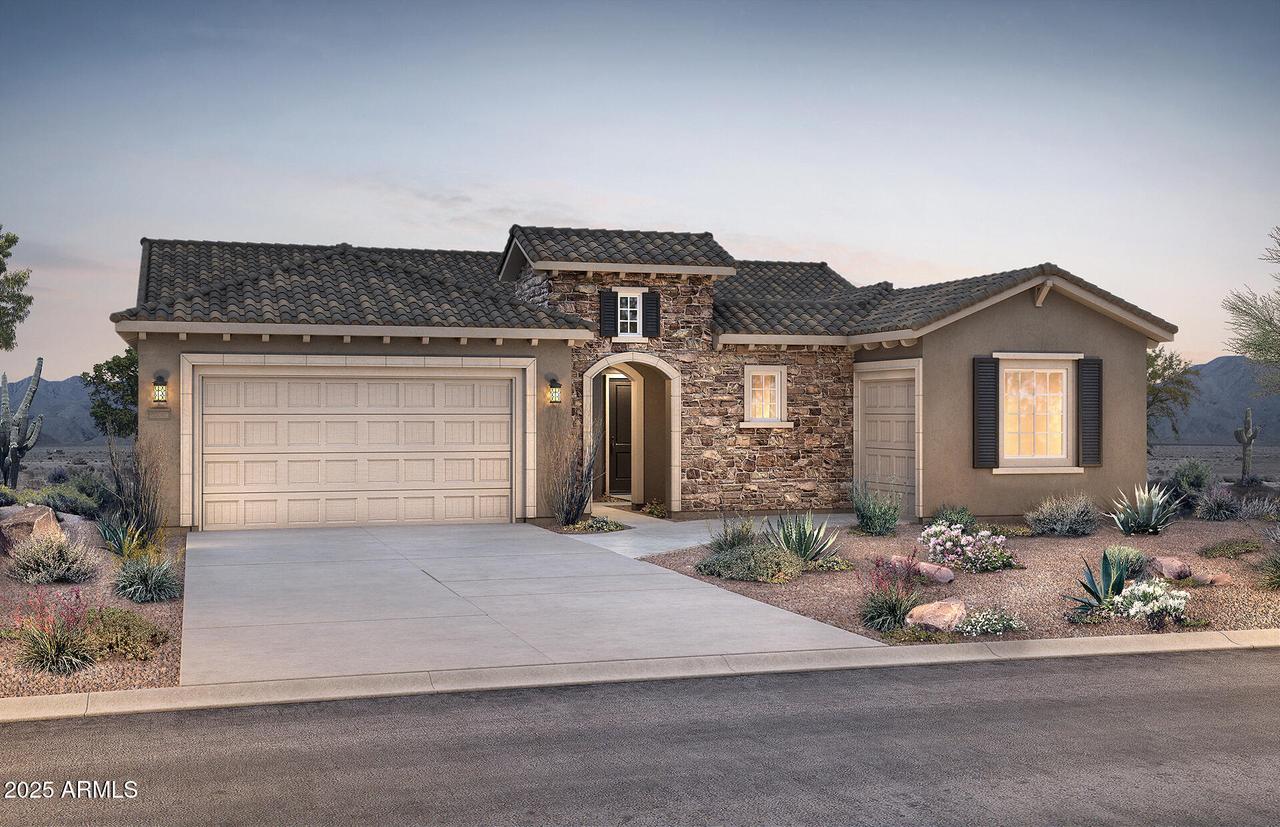
Photo 1 of 11
$792,990
| Beds |
Baths |
Sq. Ft. |
Taxes |
Built |
| 2 |
2.50 |
2,556 |
$637 |
2025 |
|
On the market:
93 days
|
View full details, photos, school info, and price history
Up to 3% of base price or total purchase price, whichever is less, is available through preferred lender to be used toward closing costs, pre-paids, rate buy downs, &/or price adjustments.
Elevated golf course lot. This stunning Journey floorplan with Tuscan elevation, 2 beds, 2.5 baths, den, flex room, and French doors. Owner's bath features a low-threshold tiled shower with seat. Includes pavers, courtyard, 4' extended 3-car garage, rear home extension, center sliding patio door, tray ceiling foyer, executive island, upgraded 42'' cabinets, granite counters, Chef's kitchen with SS appliances, upgraded electrical & garage hobby package. Completion: January 2026.
Listing courtesy of Albert Kingsbury, PCD Realty, LLC