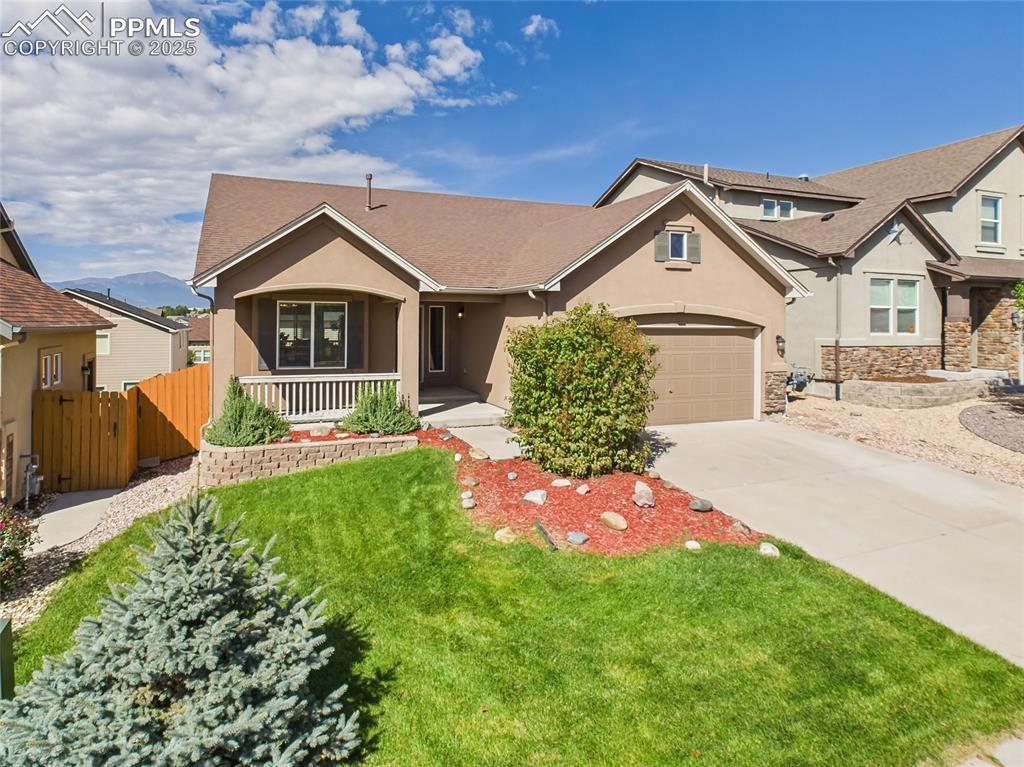
Photo 1 of 50
$550,000
| Beds |
Baths |
Sq. Ft. |
Taxes |
Built |
| 4 |
3.00 |
2,625 |
$3,401.39 |
2017 |
|
On the market:
155 days
|
View full details, photos, school info, and price history
Welcome to this beautifully maintained ranch-style home offering comfort, convenience, and mountain views. The open-concept main level features a spacious living and dining area with vaulted ceilings, abundant natural light, and a cozy gas fireplace you can control digitally — complete with a blower to keep the space warm and inviting. The kitchen is designed for both style and functionality with ample cabinetry, a large center peninsula, and modern appliances. The main level also offers two bedrooms, including a generous primary suite with a walk-in closet and an adjoining bath. A conveniently located laundry room with washer/dryer, shelving, and a hanging rod adds everyday ease. Downstairs, the finished walk out basement expands your living space with a large family room, two additional bedrooms, a full bath, and a versatile utility room. Step outside to enjoy Colorado living at its best: relax on the elevated deck with views of Pikes Peak, or make the most of the private fenced backyard with a patio area perfect for entertaining. A covered front porch, landscaped yard, and attached two-car garage add to the appeal. This home sits in a welcoming neighborhood with nearby parks, open spaces, and easy access to shopping, dining, and major commuter routes. Don’t miss the chance to make this well-appointed home yours!
Listing courtesy of Scott Coddington, Pulse Real Estate Group LLC