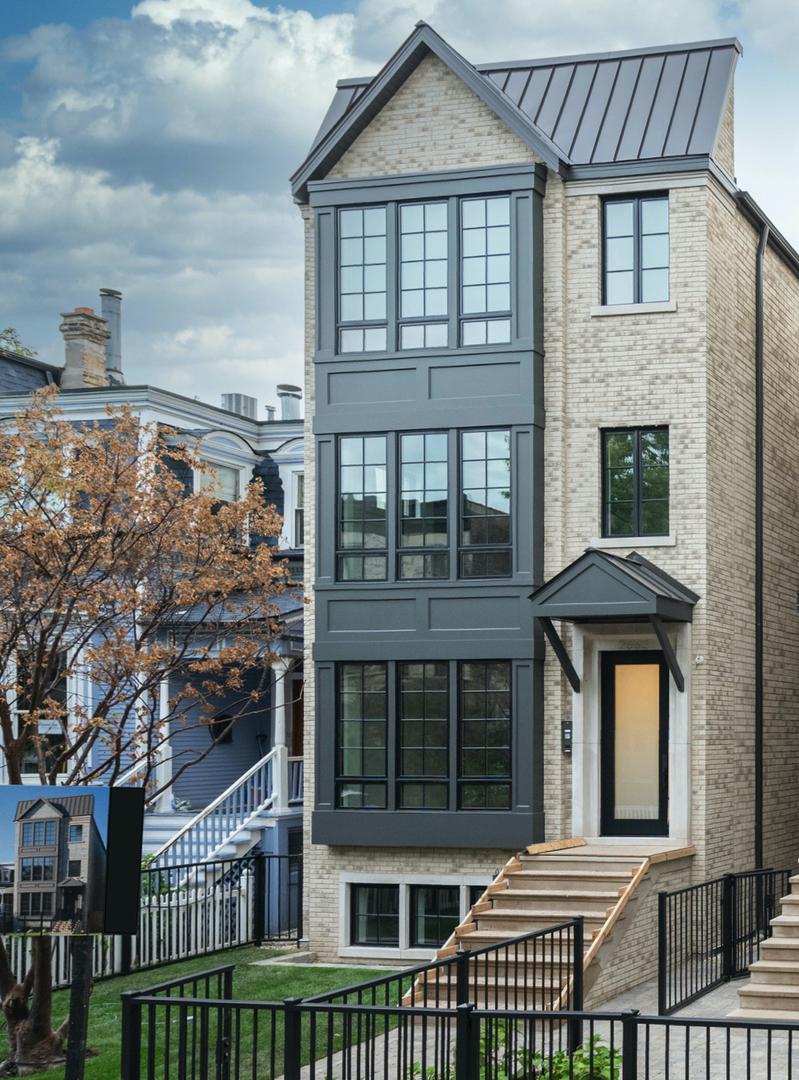
Photo 1 of 1
$1,262,000
Sold on 3/01/21
| Beds |
Baths |
Sq. Ft. |
Taxes |
Built |
| 3 |
2.10 |
0 |
0 |
2020 |
|
On the market:
90 days
|
View full details, photos, school info, and price history
New Construction Penthouse designed by Studio Group and built by V&M Development. This modern duplex up floor plan offers 3 bedrooms & 2.5 bathrooms, two family rooms on separate levels and a private roof deck with an outdoor fireplace and cedar pergola. Designer kitchen with handcrafted Amish custom cabinets, Wolf/SubZero appliance package, quartz countertops, matte black fixtures & hardware and open shelving. The family room on the main level features a gas fireplace with a hand-built surround and mantel and perfect dining space. The third-floor family room features a wet bar refrigerator/freezer drawers & ice maker, vaulted ceilings, and a 12' sliding glass door leading out to the roof deck. Spa-like master bathroom includes a steam shower with a bench, 2 shower heads, separate soaking tub, dual vanities, heated floors, gold Kohler fixtures and Restoration Hardware mirrors & lighting. Security system included and fully pre-wired for state of the art A/V & Automation systems. Professionally designed, with thoughtfully curated, top of the line finished throughout and meticulous attention to detail, this is truly a one of kind home.
Listing courtesy of Michael Yeagle, Compass