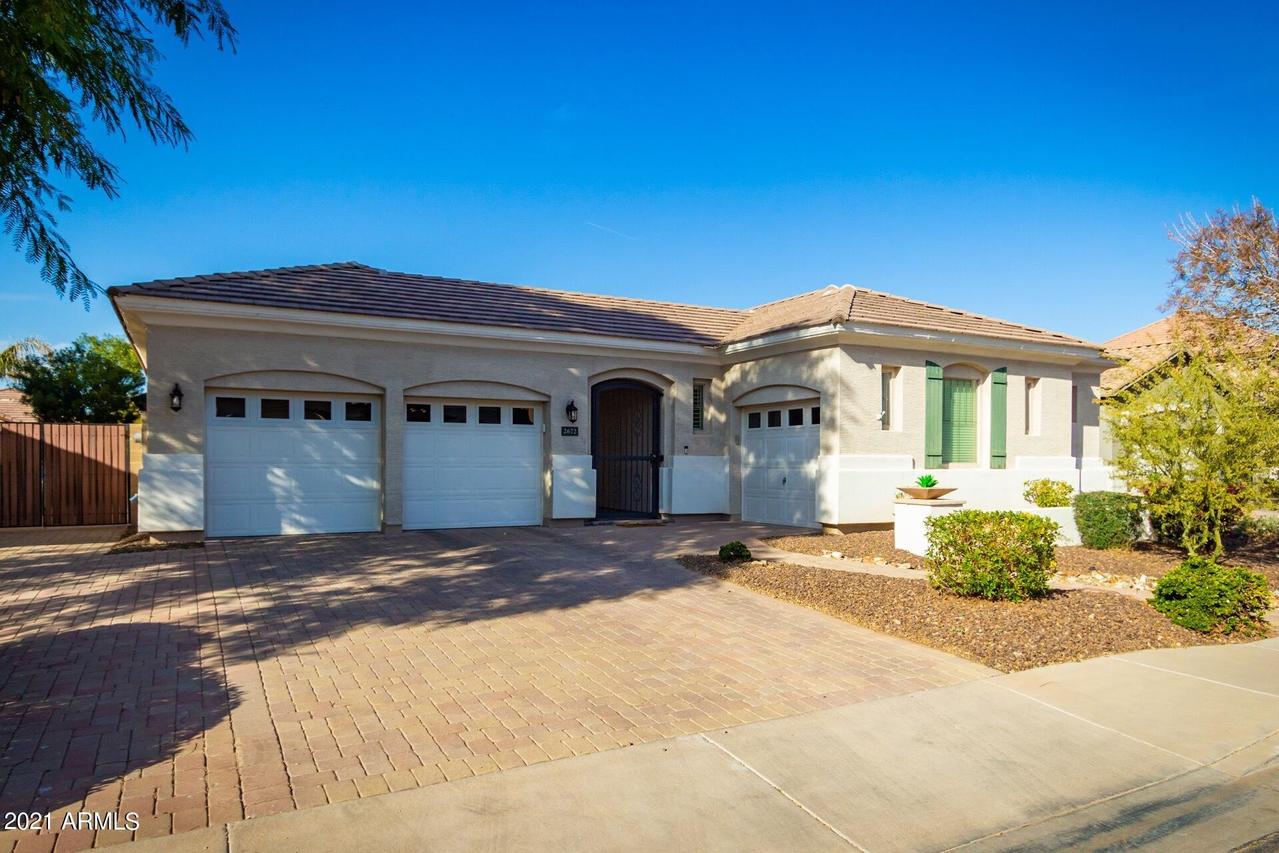
Photo 1 of 1
$630,000
Sold on 4/21/21
| Beds |
Baths |
Sq. Ft. |
Taxes |
Built |
| 4 |
3.50 |
2,807 |
$3,071 |
2006 |
|
On the market:
38 days
|
View full details, photos, school info, and price history
A highly sought after floor plan in the desirable Vincenz neighborhood! This 4 bedroom, 3.5 bathroom layout features an en-suite bathroom in both the
master and guest bedrooms. Master Suite has a private exit, full bathroom with separate tub, step-in shower, dual sinks and huge walk-in closet. The
gourmet kitchen features: granite counters, staggered maple cabinets, breakfast bar, dual wall ovens, gas cooktop and a charming breakfast room. The
low maintenance large backyard has synthetic turf and citrus trees. A beautiful welcoming front courtyard, 3 car garage, extended driveway with
pavers and RV gate. A great location in the heart of Gilbert, near the freeway, shopping, entertainment and dining. Don't miss out on this great
property
Listing courtesy of Paul Spatz, West USA Realty