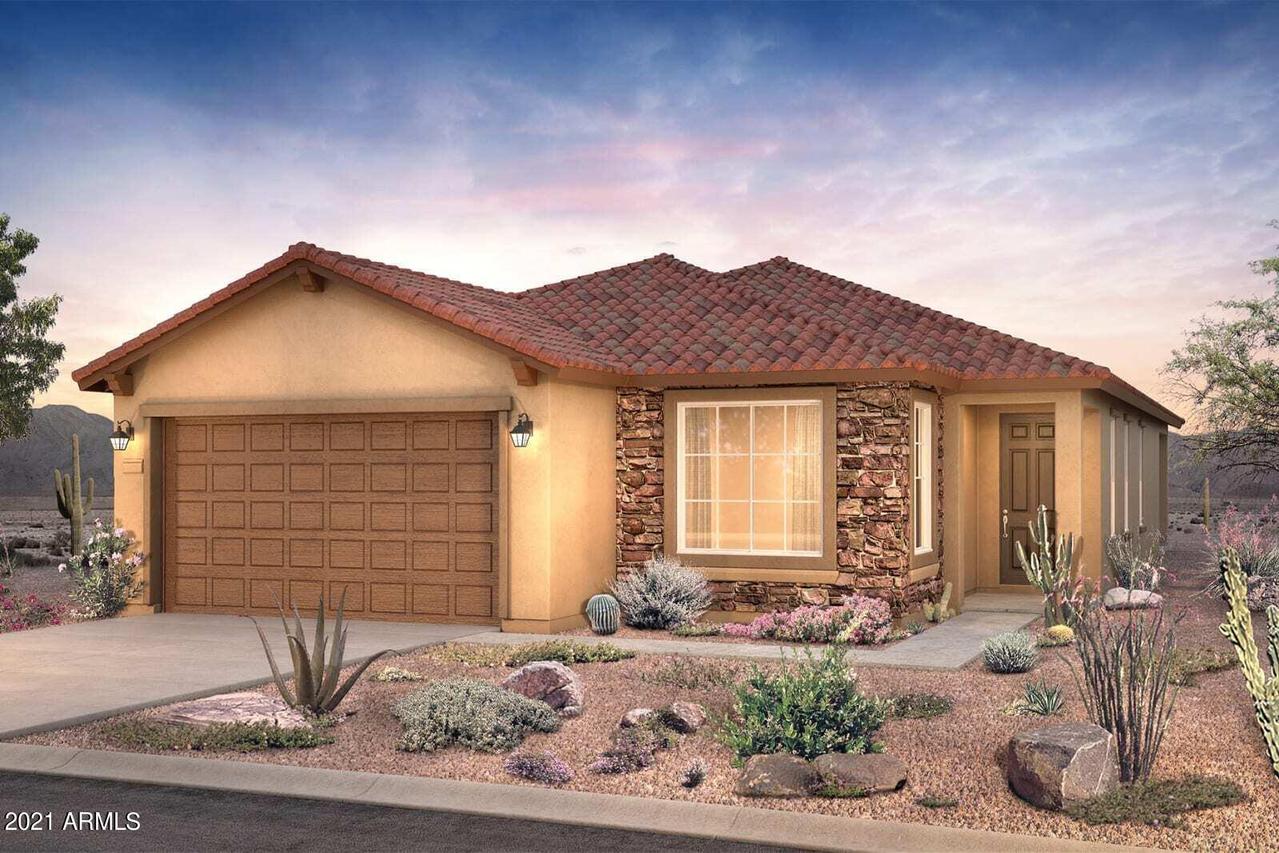
Photo 1 of 1
$557,990
Sold on 4/20/21
| Beds |
Baths |
Sq. Ft. |
Taxes |
Built |
| 3 |
2.00 |
2,033 |
$553 |
2019 |
|
On the market:
27 days
|
View full details, photos, school info, and price history
This former model home Farmington floor plan offers an open layout and is now available for a quick move-in. Home features a bay window at the master bedroom along with upgraded master bathroom including a shower with seat and quartz countertop. The chef kitchen offers a 36'' gas cooktop, upgraded maple cabinets, a farm-style sink and French door fridge. You will find 24'' x 12'' tile floors throughout common areas, 5'' baseboards, 2 tone paint, front yard landscaping and a tandem 2.5 garage. The incredibly energy efficient home has a HERS score of 56 along with a standard tankless hot water heater.
Listing courtesy of Jeremy Smith, PCD Realty, LLC