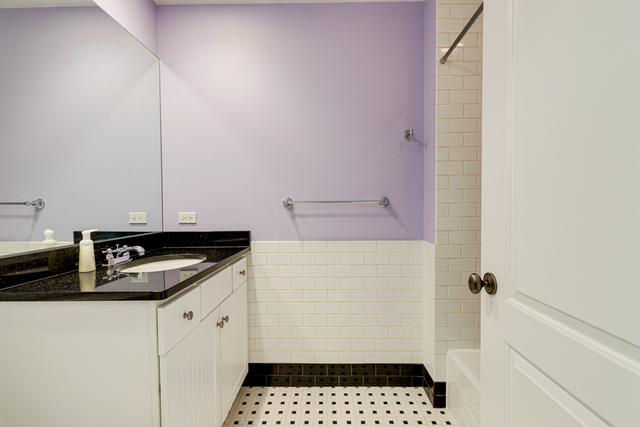Incredibly stunning custom home that is bursting with character and elegance along with some amazing upgrades! The newly painted stucco provides beautiful curb appeal with colorful landscaping all around. Gleaming hardwood floors, fresh paint, beadboard, crown molding, TONS of natural light, and recessed lighting can be found through out the entire home. The front living room is situated in a perfect position and flows organically to the large family room w/glass sliders leading to the whimsical fenced in backyard (brick paver patio and a lovely garden set up for outdoor entertaining or simple relaxation in the sun) Fabulous formal dining room w/wet bar. The kitchen is truly a chef's delight featuring high end s/s appliances, granite counters, walk in pantry, breakfast bar/island, and huge sunny eating area w/bayed windows. 2nd level loft w/skylights & laundry room w/upper cab storage + sink! Romantic master suite w/vaulted ceilings, cozy fireplace, WIC, & luxurious private bath (whirlpool, glass enclosed shower, heated floors, and dual vanities). 3 additional bedrooms can be found; all w/WIC's & unique spacious layouts. Finished basement boasts a sleek bar, wine cellar, rec area, TONS of storage, 5th bedroom, and full bath. 2.5 heated garage. Location is unbeatable! Highly sought after neighborhood within minutes to downtown Libertyville, locally owned restaurants + shops, schools, Metra, super easy interstate access, & bike path! Whole house generator, 2 complete HVAC units (one is totally new), fresh paint int + ext, newer water heater.
General
Property Type
Single Family Home
Building Type
2 Stories
PIN
11212160090000
MLS #
10820646
On Market
172 days
Waterfront
No
Neighborhood
—
Community Area
Green Oaks / Libertyville
Utilities
A/C
Central Air
Heating
Natural Gas, Forced Air, Sep Heating Systems - 2+
Water
Public
Sewer
Public Sewer
Electricity
—
Exterior Features
Garage/Parking
2.5-car. Attached
Foundation
—
Exterior Description
Shakes, Stucco
Exterior Features
Brick Paver Patio, Storms/Screens
Lot Dimensions
5771
Lot Description
Fenced Yard, Landscaped, Mature Trees
Architectural Style
—
Roof
—
Interior Features
Bathroom
Whirlpool, Separate Shower, Double Sink
Master Bathroom
Full
Basement
Full - Finished
Attic
—
Fireplace(s)
2
Fireplace(s) Info
Attached Fireplace Doors/Screen, Gas Starter
Miscellaneous
Vaulted/Cathedral Ceilings, Skylight(s), Bar-Wet, Hardwood Floors, Heated Floors, Second Floor Laundry, Built-in Features, Walk-In Closet(s)
Included w/ the Home
Appliances
Microwave, Dishwasher, Refrigerator, Bar Fridge, Washer, Dryer, Disposal, Stainless Steel Appliance(s), Wine Refrigerator, Cooktop, Built-In Oven, Range Hood
Equipment/Fixtures
Humidifier, Fire Sprinklers, CO Detectors, Ceiling Fan(s), Sump Pump, Generator
Local Amenities
Area
Park, Curbs, Sidewalks, Street Lights, Street Paved
Park
—
Common Area
—
Listing courtesy of RE/MAX Suburban
Property Rooms
| Room |
Size |
Level |
Flooring |
| Bedroom 5 |
17x18 |
Basement |
Carpet |
| Eating Area |
13x11 |
Main |
Slate |
| Loft |
19x11 |
Second |
Hardwood |
| Recreation Room |
26x23 |
Basement |
Carpet |
| Play Room |
10x8 |
Basement |
Carpet |
| Sitting Room |
11x7 |
Second |
Carpet |
| Exercise Room |
23x6 |
Basement |
|
| Foyer |
8x6 |
Main |
|
| Mud Room |
10x6 |
Main |
|
| Utility Room-Lower Level |
10x7 |
Second |
Ceramic Tile |
| Bedroom 2 |
15x14 |
Second |
Carpet |
| Bedroom 3 |
13x12 |
Second |
Carpet |
| Bedroom 4 |
22x18 |
Second |
Carpet |
| Dining Room |
16x12 |
Main |
Hardwood |
| Family Room |
23x18 |
Main |
Hardwood |
| Kitchen |
16x16 |
Main |
Slate |
| Laundry |
10x7 |
Second |
Ceramic Tile |
| Living Room |
15x12 |
Main |
Hardwood |
| Master Bedroom |
18x17 |
Second |
Carpet |
Other rooms: Bedroom 5, Eating Area, Exercise Room, Foyer, Loft, Mud Room, Play Room, Recreation Room, Sitting Room, Utility Room-Lower Level




















































