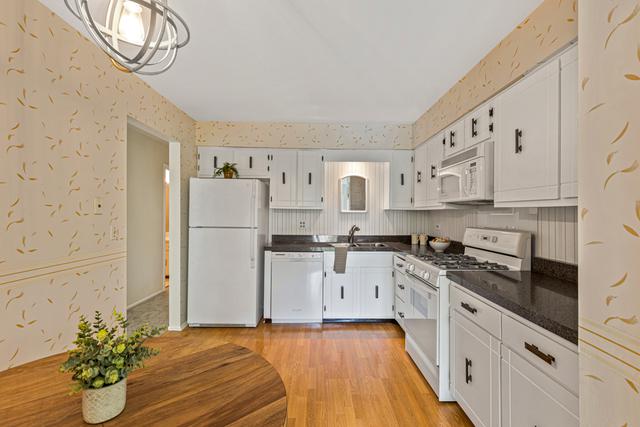End unit ranch townhome with finished basement in quiet, tucked away location backing to pond & serene fountain views! Move in ready condition with brand new carpet and neutral fresh paint through out. Spacious open concept layout with a combo living + dining room featuring glass sliders leading to private patio. The cheerful kitchen features wood laminate flooring, white cottage style cabinetry, pantry, and newer microwave. 2 bedrooms and a nicely updated handicap accessible full bath complete the main level. Partially finished basement w/wood burning/gas starter fireplace is the absolute perfect size for entertaining! HUGE storage room. Laundry hook ups on first floor w/ newer washer & dryer currently in the basement. The location is fantastic and close to everything you need including super easy interstate access, lots of authentic cuisine options, shopping, baseball fields, and park/playground! Newer windows and patio door. NEW ROOF!
General
Property Type
Condo/Townhome
Building Type
Townhouse-Ranch
PIN
02011020531214
MLS #
10823684
On Market
176 days
Waterfront
Yes
Neighborhood
—
Community Area
Palatine
Utilities
A/C
Central Air
Heating
Natural Gas, Forced Air
Water
Lake Michigan
Sewer
Public Sewer
Electricity
—
Pets
Dogs Allowed
Yes
Cats Allowed
Yes
Pets Information
Number Limit
Exterior Features
Garage/Parking
1-car. Attached
Foundation
—
Exterior Description
Vinyl Siding, Brick
Exterior Features
Patio, Storms/Screens, End Unit
Lot Dimensions
Common
Lot Description
Common Grounds, Corner Lot, Landscaped, Pond(s), Water View
Architectural Style
—
Roof
Asphalt
Interior Features
Bathroom
—
Master Bathroom
None
Basement
Full - Partially Finished
Attic
—
Fireplace(s)
1
Fireplace(s) Info
Wood Burning, Gas Starter
Miscellaneous
Wood Laminate Floors, First Floor Bedroom, First Floor Laundry, First Floor Full Bath, Laundry Hook-Up in Unit, Storage, Built-in Features
Included w/ the Home
Appliances
Range, Microwave, Dishwasher, Refrigerator, Washer, Dryer, Disposal
Equipment/Fixtures
Humidifier, CO Detectors, Sump Pump
Local Amenities
Area
—
Park
—
Common Area
Park, Pool
Association Information
Fees
$275/month
Paid
Monthly
Description
Water, Insurance, Pool, Exterior Maintenance, Lawn Care, Snow Removal
Property Manager
Real Manage
Listing courtesy of RE/MAX Suburban


































