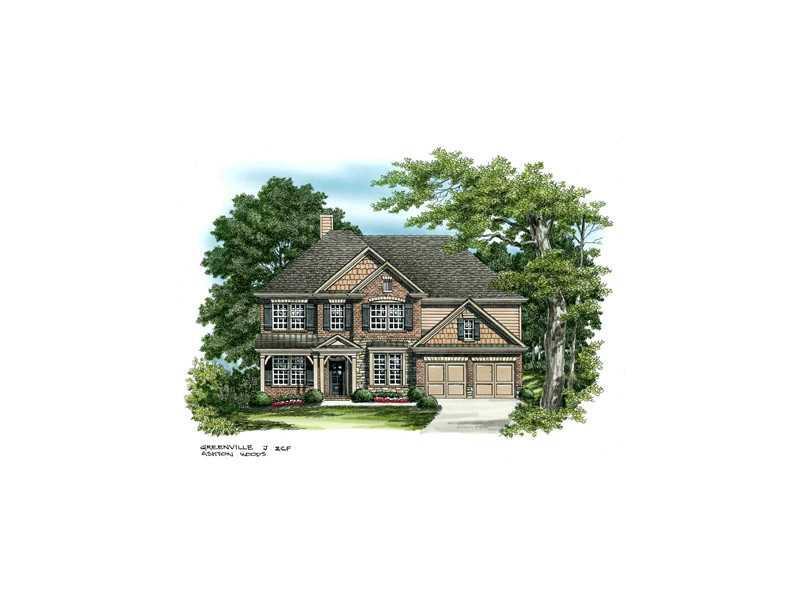
Photo 1 of 1
$407,960
Sold on 7/25/13
| Beds |
Baths |
Sq. Ft. |
Taxes |
Built |
| 5 |
3.00 |
3,419 |
0 |
2013 |
|
On the market:
94 days
|
View full details, photos, school info, and price history
This breathtaking floorplan showcases a foyer that opens to the formal living room and dining area. The main floor features a kitchen with an island that opens to a large family room with a sunroom that includes a two sided fireplace. Most of the first floor are covered in beautiful hardwood. There is also a guest retreat on the main level. The second floor master suite features a trey ceiling and his/hers closets. There are three additional bedrooms and a walk in laundry room. There is a great loft area that can me used as a Media room or playroom. Ready in July.
Listing courtesy of EDGAR COX, Ashton Woods Realty, LLC