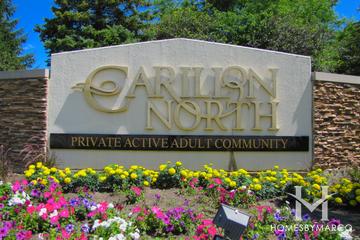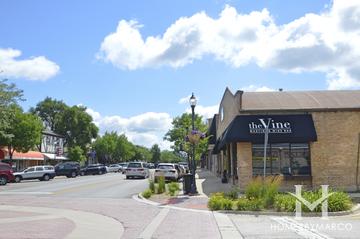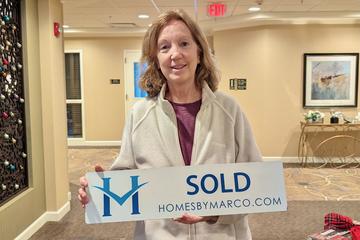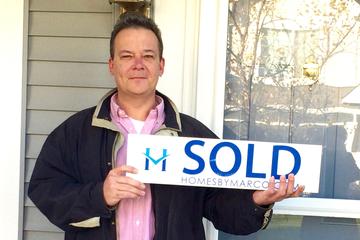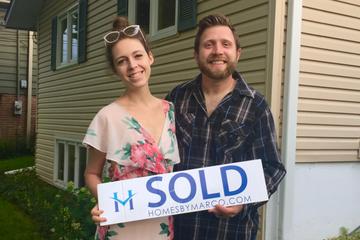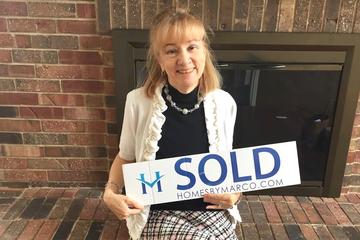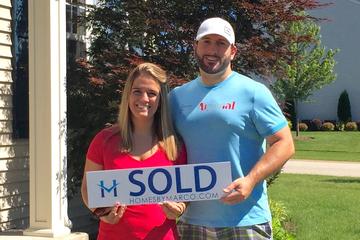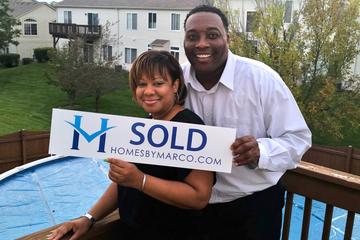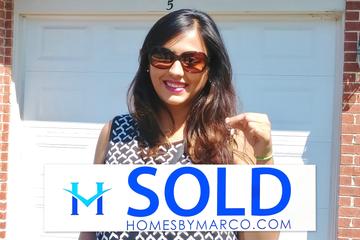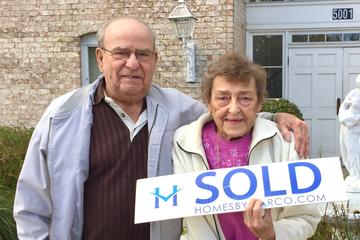2128 Carillon Dr., Grayslake, IL 60030



































| Beds | Baths | Sq. Ft. | Taxes | Built |
|---|---|---|---|---|
| 2 | 3 | 1,578 | $10,927 | 2002 |
| On the market: 55 days | ||||
Welcome to one level living in Carillon North, 55+ community! This Scottsdale model is across from the public golf course and has 2 bedrooms + den and 3 full baths! With its solar tube skylights, you will immediately be struck by the bright and welcoming feel of this spacious and open floor plan. A seamless flow from the formal dining area to the living room provides the perfect entertaining space. A large cut out window between the living room and kitchen area adds to this dynamic flow. The kitchen with its stylish light fixtures, clear glass cabinets, pantry and corian countertops will bring back the joy to all your meal preparations! A large table space can accommodate many guests or suitable for your everyday meals. Sliders lead to a cozy patio area, complete with a retractable awning. 2 sizable bedrooms, including the primary bedroom with large walk-in closet and ensuite. Your private primary bath has everything you need to unwind, including a jetted tub, a separate glass shower and double sinks. Convenient main level laundry room with utility sink. The partially finished basement with 9 ft ceilings offers so many possibilities. It offers plenty of storage options, a workbench and a full bath with tub/shower combination. Attached 2-car garage with an epoxy floor-furnace 2020; water heater 2020; radon mitigation system 2020; Come see all this home AND this community has to offer including; clubhouse, fitness area, indoor pool, tennis court, and miles of scenic walking/bike trails-lead to the beautiful Rollins Savanna! This home is well maintained and ready for its new owners!
General Details
Interior Details
Property Details
Utilities
Association Details
Rooms
| Den | 12X12 | Main |
| Foyer | 6X5 | Main |
| Bedroom 2 | 11X10 | Main |
| Bedroom 3 | N/A | |
| Bedroom 4 | N/A | |
| Dining Room | 12X12 | Main |
| Family Room | 14X12 | Main |
| Kitchen | 13X12 | Main |
| Laundry | 7X6 | Main |
| Living Room | 15X14 | Main |
| Master Bedroom | 15X13 | Main |
We have helped thousands of families buy and sell homes!
HomesByMarco agents are experts in the area. If you're looking to buy or sell a home, give us a call today at 888-326-2726.
Schools
| Avon Center School | District 46 | Elementary | ||
| Grayslake Middle School | Community Consolidated School District 46 | Middle | 7-8 | View Commute |
| Grayslake North High School | Grayslake Community High School District 127 | High | 9-12 | View Commute |
Sale History
| Oct 8, 2024 | Sold (MLS #12138139) | $361,000 |
| Sep 8, 2024 | Under Contract (MLS #12138139) | $347,000 |
| Sep 18, 2020 | Sold (MLS #10827810) | $220,000 |
Commute Times

Let Us Calculate Your Commute!
Want to know how far this home is from the places that matter to you (e.g. work, school)?
Enter Your Important Locations

