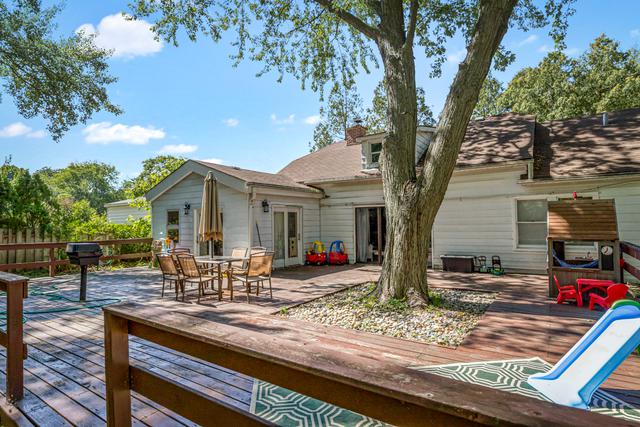Extraordinary lot! Trees and so much privacy. Main level 1st floor master bedroom. Great layout. Hardwood flooring and warm neutral paint through out. The family room is open and inviting with a stone fireplace and sliders leading to backyard deck and fenced yard. Super charming kitchen with vaulted ceilings, SS appliances, breakfast bar, and sunny breakfast room/dining area that also gains access to deck. Front living room space could be used as a formal dining as well as the office! Master suite with WIC, tandem room that could be used as a nursey or sitting area, & full shared bath. The 2nd level is a cute attic style space that is host to a full bath, big loft (perfect for a playroom area), large storage room currently used as a closet, & 2 additional bedrooms. Trees give privacy to almost a half acre lot. Detached 2 car garage and expansive driveway for guest parking. Amazing location close to schools both public and parochial, shopping, dining options and Metra in downtown Arlington Heights.
General
Property Type
Single Family Home
Building Type
Other
Subdivision
—
Model
—
PIN
03202130180000
MLS #
10944379
On Market
78 days
Waterfront
No
Neighborhood
—
Community Area
Arlington Heights
Utilities
A/C
Central Air
Heating
Natural Gas, Forced Air
Water
Lake Michigan
Sewer
Public Sewer
Electricity
—
Exterior Features
Garage/Parking
2-car. Detached
Foundation
Concrete Perimeter
Exterior Description
Stone
Exterior Features
Deck, Patio, Storms/Screens
Lot Dimensions
194 x 101
Lot Description
Fenced Yard, Mature Trees, Wood Fence
Architectural Style
Cottage
Roof
Asphalt
Interior Features
Bathroom
—
Master Bathroom
Full
Basement
None - Slab
Attic
—
Fireplace(s)
1
Miscellaneous
Vaulted/Cathedral Ceilings, Skylight(s), Hardwood Floors, Wood Laminate Floors, First Floor Bedroom, First Floor Laundry, First Floor Full Bath, Built-in Features, Walk-In Closet(s), Bookcases, Some Carpeting, Separate Dining Room
Included w/ the Home
Appliances
Range, Microwave, Dishwasher, Refrigerator, Washer, Dryer, Stainless Steel Appliance(s)
Equipment/Fixtures
CO Detectors, Ceiling Fan(s)
Local Amenities
Area
Curbs, Sidewalks, Street Lights, Street Paved
Park
—
Common Area
—
Listing courtesy of RE/MAX Suburban
Property Rooms
| Room |
Size |
Level |
Flooring |
| Office |
11x11 |
Main |
Hardwood |
| Loft |
15x13 |
Second |
Carpet |
| Sitting Room |
9x7 |
Main |
Carpet |
| Storage |
10x6 |
Second |
Carpet |
| Walk In Closet |
8x5 |
Main |
Carpet |
| Bedroom 2 |
16x11 |
Second |
Carpet |
| Bedroom 3 |
15x14 |
Second |
Carpet |
| Dining Room |
16x12 |
Main |
Wood Laminate |
| Family Room |
24x15 |
Main |
Hardwood |
| Kitchen |
15x11 |
Main |
Wood Laminate |
| Laundry |
7x6 |
Main |
Wood Laminate |
| Living Room |
12x11 |
Main |
Hardwood |
| Master Bedroom |
24x12 |
Main |
Carpet |
Other rooms: Office, Loft, Sitting Room, Storage, Walk In Closet







































