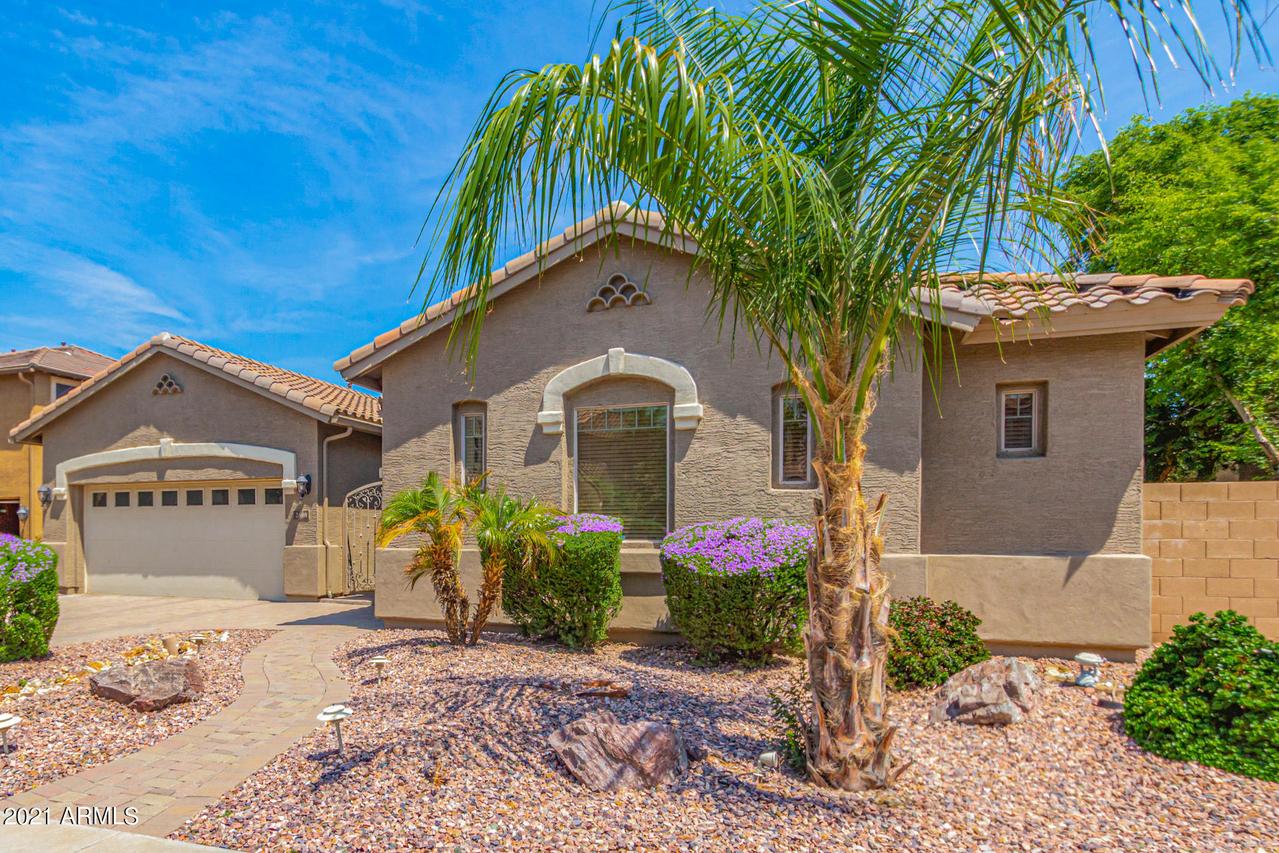
Photo 1 of 1
$640,000
Sold on 8/31/21
| Beds |
Baths |
Sq. Ft. |
Taxes |
Built |
| 4 |
3.50 |
2,807 |
$3,262 |
2006 |
|
On the market:
60 days
|
View full details, photos, school info, and price history
Highly sought after single-story floor plan, in the beautiful Vincenz neighborhood in Gilbert. This 3 bedroom plus den, 3.5 bath home has a gated front courtyard and a 3 car garage! The open floorplan with large dining and living areas has patio doors to the backyard from both family and living rooms. Enjoy the surround sound in main living areas. The kitchen offers maple cabinets, granite countertops, tile backsplash, gas cooktop, double wall ovens (one convection), r/o system, and an island w/ breakfast bar. The primary bedroom has a private exit to backyard, walk-in designer California Closet system, and a bath w/dual sinks separate tub and shower. Guest bedroom has an en-suite bath. The backyard has a patio, grassy area, and play pool. This home simply has it all!
Listing courtesy of Kim LaFountain, Realty ONE Group