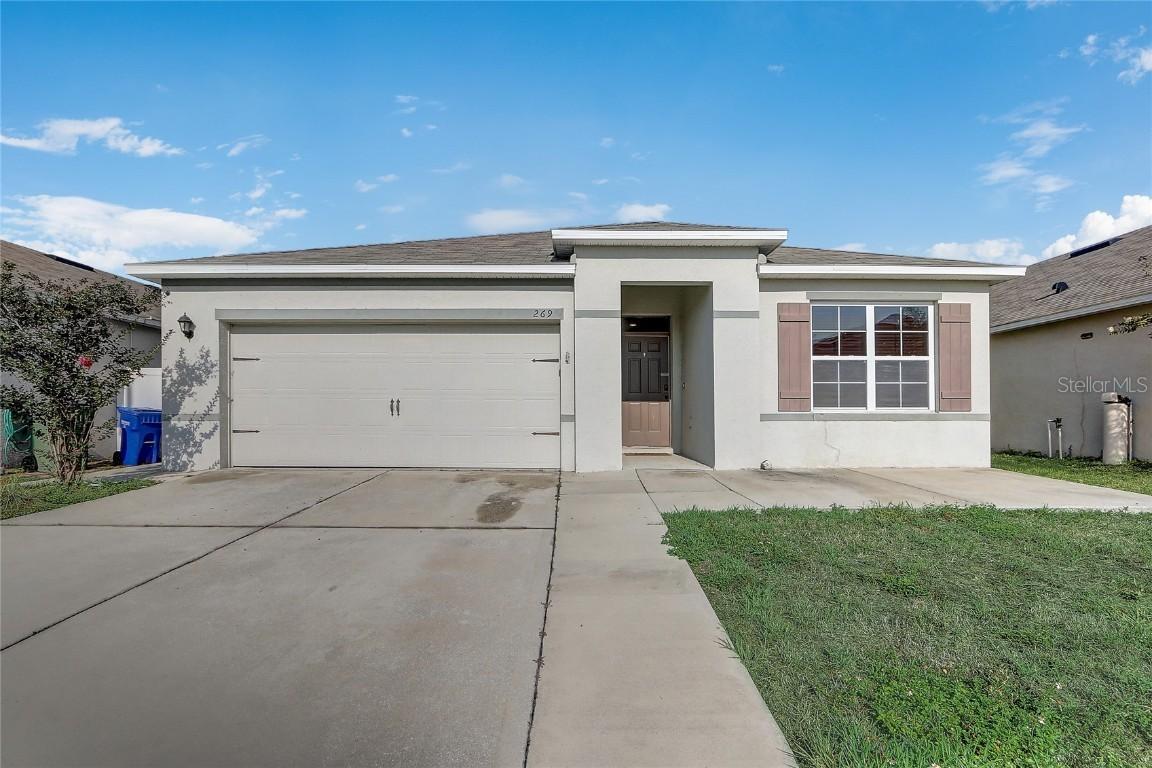
Photo 1 of 1
$264,000
Sold on 11/24/25
| Beds |
Baths |
Sq. Ft. |
Taxes |
Built |
| 3 |
2.00 |
1,718 |
$4,715 |
2019 |
|
On the market:
195 days
|
View full details, photos, school info, and price history
One or more photo(s) has been virtually staged. One or more photos have been virtually staged!
Welcome to this beautifully updated 3-bedroom, 2-bathroom home in the heart of Eagle Lake, Florida. With 1,718 square feet of thoughtfully designed living space, this home offers the perfect combination of comfort, style, and functionality.
Step inside to discover an inviting open floor plan that seamlessly connects the kitchen, dining, and living areas—perfect for both everyday living and entertaining guests. The kitchen is a standout, featuring solid wood cabinetry, a spacious center island, a new faucet, and a stylish backsplash that adds a modern touch. Natural light fills the living area, enhanced by brand-new tile flooring, while all bedrooms showcase new luxury vinyl plank flooring for a cohesive, contemporary feel.
The split-bedroom layout provides privacy and comfort. The spacious primary suite includes a large walk-in closet and a beautifully updated en suite bath with dual sinks and a walk-in shower. Two additional bedrooms and a full guest bath complete the thoughtful layout, offering plenty of space for family, guests, or a home office.
Sliding glass doors from the dining area open to a screened-in lanai overlooking the generous backyard—ideal for relaxing, barbecuing, or entertaining. The outdoor space offers endless potential, with room for a garden, play area, or future pool.
Additional highlights include a two-car garage, numerous updates throughout, and a desirable location close to schools, shopping, and major roadways for easy commuting.
Move-in ready and beautifully maintained, this Eagle Lake gem perfectly combines modern updates with timeless comfort. Schedule your private showing today!
Listing courtesy of Kathi Zerilli, REDFIN CORPORATION