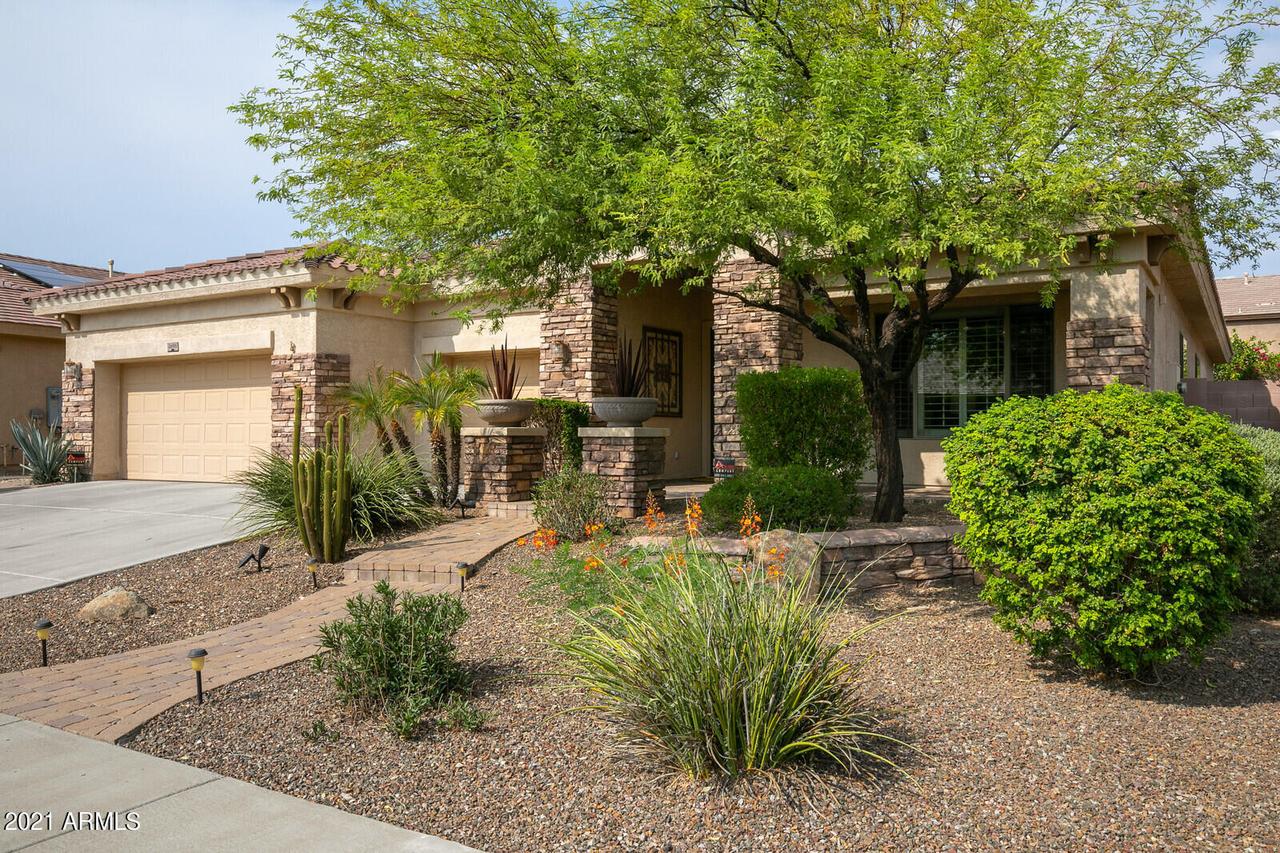
Photo 1 of 1
$768,000
Sold on 8/20/21
| Beds |
Baths |
Sq. Ft. |
Taxes |
Built |
| 4 |
3.00 |
3,103 |
$3,486 |
2005 |
|
On the market:
37 days
|
View full details, photos, school info, and price history
Location, Location, location! Gorgeous highly upgraded and meticulously cared for Executive Split floor-plan home in the charming Norterra corridor. Gourmet kitchen has new granite kitchen island, pendant lights, stunning backsplash accents, gas range, touchless Moen faucet, Blanco stainless-steel sink and stainless-steel appliances. Welcoming floor plan with lots of natural light, stone wall accents, warm wood and tumbled travertine tile flooring, plantation shutters and crown molding throughout, and lovely stone surround gas fireplace for those cozy winter nights. Bedrooms are arranged for privacy, with large private primary bedroom retreat that features easy care wood floors. Spacious primary bath has granite counters, dual sinks, vanity seating, jetted tub and over-sized tiled shower. Fantastic outdoor living at its best with travertine tile patio, a covered back patio and heated, salt water, pebble-tec pool w/cascading water features and cozy built-in fire pit. Enjoy your favorite fruits from the orange, lemon, tangelo and grapefruit trees in the back yard. Extended 3 car garage features epoxy flooring, and storage cabinets for the auto buff. Quiet Valley Vista community with Norterra Canyon Elementary School and children's playground a short distance away. This location is close to the numerous restaurants, movie theater, and shopping that Norterra area has to offer.
Listing courtesy of Patty Bentley, Success Property Brokers