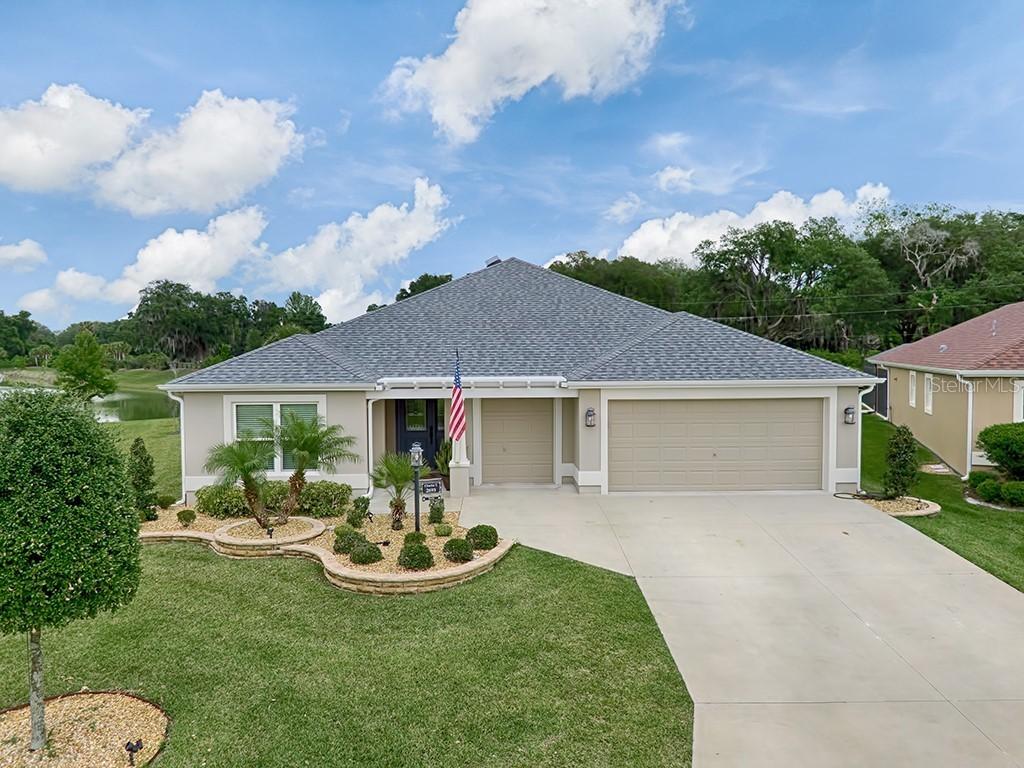
Photo 1 of 1
$645,000
Sold on 7/01/21
| Beds |
Baths |
Sq. Ft. |
Taxes |
Built |
| 3 |
3.00 |
1,860 |
$4,599 |
2018 |
|
On the market:
71 days
|
View full details, photos, school info, and price history
STUNNING 3 BEDROOM, 3 BATH INDIGO DESIGNER with POOL and WATER VIEW with an EXPANDED 2 Car + Golf Cart Garage in the VILLAGE OF FENNEY. Lovely landscaping surrounds the entire home with stacked stone landscaping and tasteful shrubs to accent the curb appeal. The LEADED GLASS FRONT DOOR and SIDELITE opens into the foyer, with COAT CLOSET and LOVELY DIAGONAL PORCELAIN TILE that runs throughout the foyer, entire living area, kitchen, laundry and baths with carpet in the bedrooms. CROWN MOLDING is found throughout the home! The ISLAND DESIGN kitchen with BREAKFAST BAR features “DOVE GRAY” cabinetry with crown molding, POT DRAWERS, GRANITE counters, GLASS MOSAIC TILED backsplash, STAINLESS FRENCH DOOR refrigerator with bottom freezer, built-in GAS range and PANTRY with pull-out drawers! Off of the kitchen, you’ll find the laundry room with washer and dryer that do convey, lots of extra cabinets and a nice surprise - A BUTLER’S PANTRY with GRANITE counters, TILED backsplash and sink! The casual dining area and the living room open with SLIDING GLASS DOORS out the HUGE LANAI and POOL where you can enjoy the LOVELY VIEW OF THE LAKE! The master bedroom features a tray ceiling trimmed with CROWN MOLDING, WALK-IN CLOSET and en-suite master bath with a tiled ROMAN SHOWER, dual sinks, and separate toilet. A pocket door leads to the front GUEST ROOM with carpet, crown molding and a large closet! The guest bath has GRANITE counters and a LOVELY tiled shower. The 2ND GUEST ROOM is currently being used as an office and also has a large closet. A 3rd guest bathroom is close by with tub/shower combo and GRANITE counters. The garage features EPOXY floors, pull-down attic stairs and GOLF CART GARAGE! Close to BROWNWOOD Paddock Square, Fenney Regional Rec Center, Fenney Putt and Play, and Fenney Grill. CALL TODAY TO SEE THIS LOVELY HOME!
Listing courtesy of Sally Love, SALLY LOVE REAL ESTATE