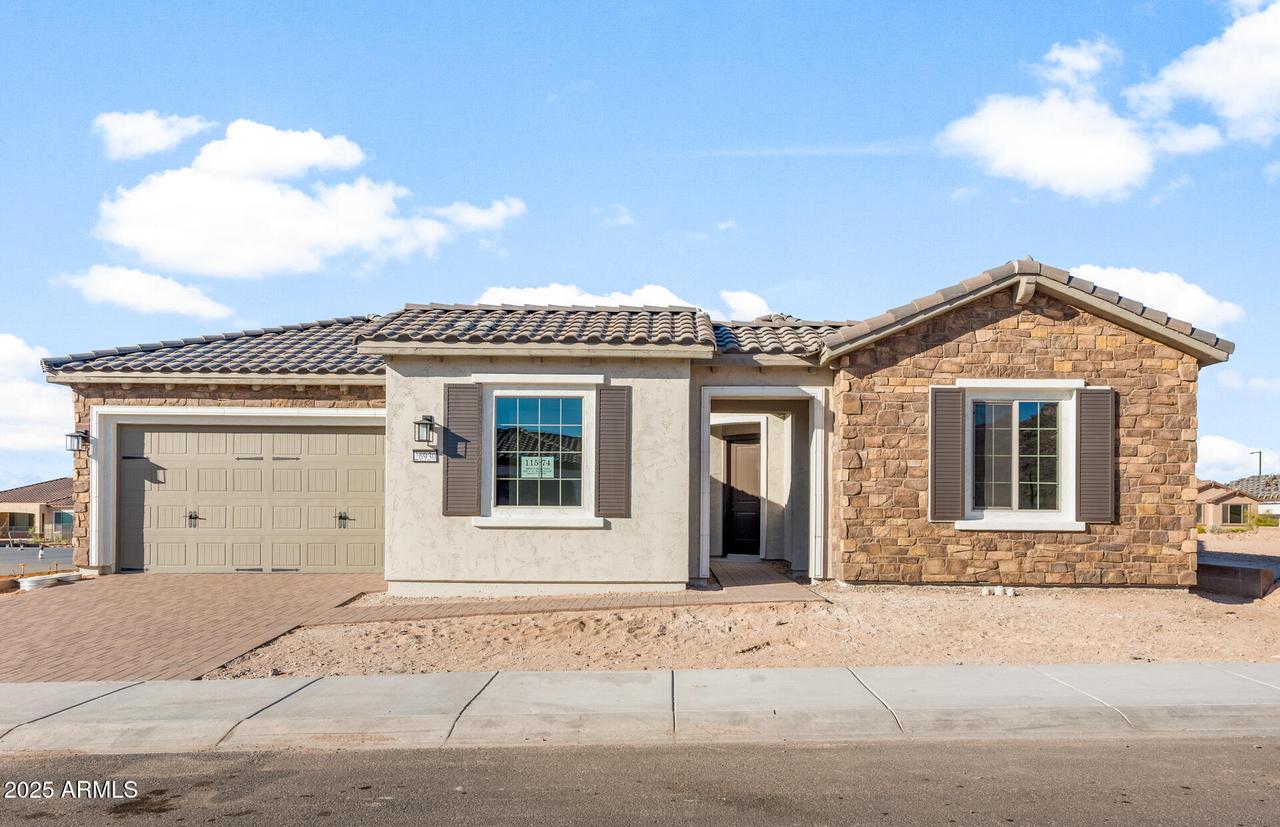
Photo 1 of 30
$617,290
Sold on 5/19/25
| Beds |
Baths |
Sq. Ft. |
Taxes |
Built |
| 2 |
3.00 |
2,736 |
$303 |
2025 |
|
On the market:
55 days
|
View full details, photos, school info, and price history
Up to 3% of base price or total purchase price, whichever is less, is available through preferred lender.
This home backs onto a peaceful common area and features the spacious Voyage floor plan with 3 bedrooms, 2.5 baths, and a den. The owner's bath includes a framed, low-threshold walk-in shower with a built-in seat for added convenience. The chef's luxury kitchen is designed with upgraded cabinets, granite countertops, a 36'' gas cooktop, wall oven, microwave, and Energy Star stainless steel dishwasher. Additional highlights include an AV built-in, a two-car garage with a separate golf cart garage, an upgraded electrical package, and a garage hobby package. Move-in ready.
Listing courtesy of Albert Kingsbury, PCD Realty, LLC