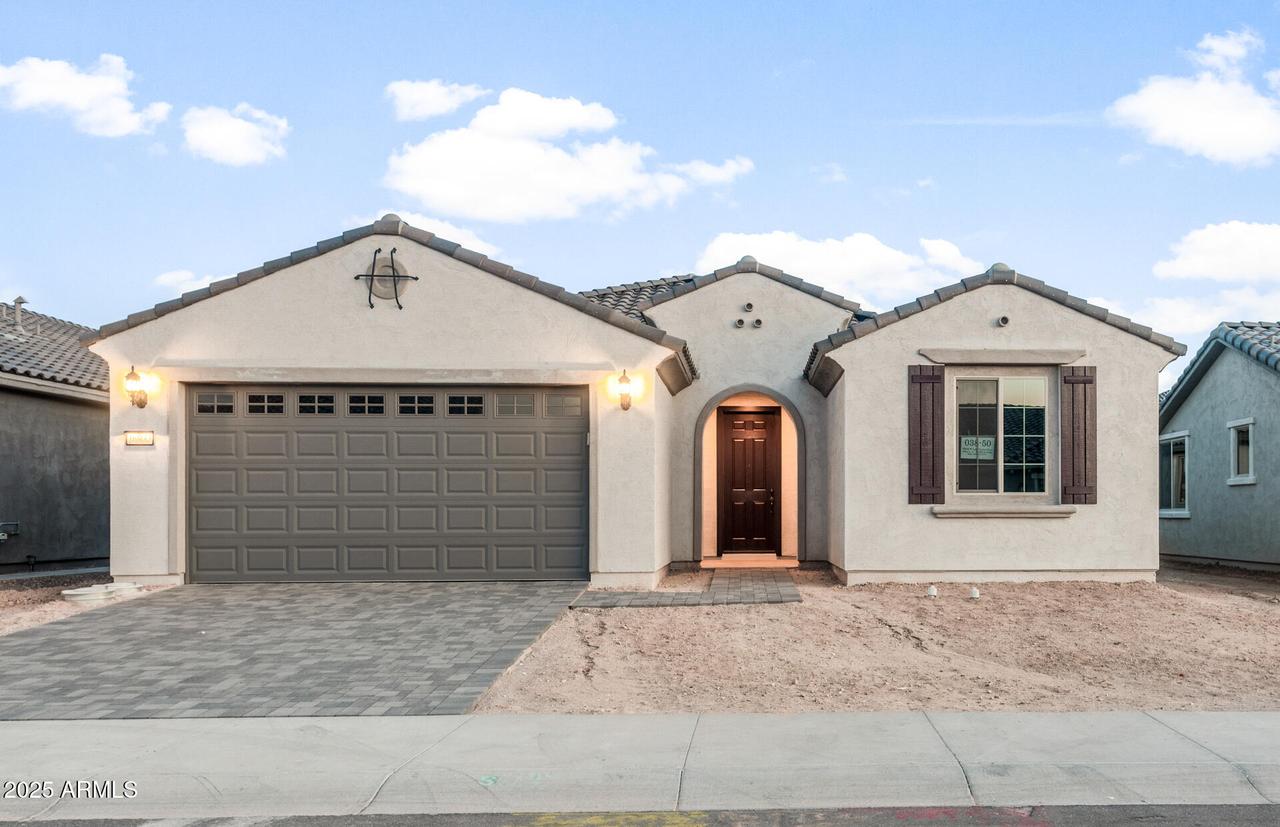
Photo 1 of 30
$514,990
Sold on 7/16/25
| Beds |
Baths |
Sq. Ft. |
Taxes |
Built |
| 2 |
2.50 |
2,191 |
$542 |
2025 |
|
On the market:
110 days
|
View full details, photos, school info, and price history
Up to 3% of base price or total purchase price, whichever is less, is available through preferred lender.
Refuge floorplan featuring 2 bedrooms, 2.5 baths, a 2+ car garage, a den, and a flex room. The owner's bath includes a low-threshold walk-in shower with a seat. Highlights include an AV built-in media wall, upgraded cabinets, granite countertops, and a chef's kitchen layout with a gas cooktop, wall oven, microwave, and Energy Star-rated dishwasher. Elegant 8' interior doors and glass French doors at both the den and flex room add a sophisticated touch. Upgraded electrical and low-voltage package included. Completed and ready for move-in.
Listing courtesy of Albert Kingsbury, PCD Realty, LLC