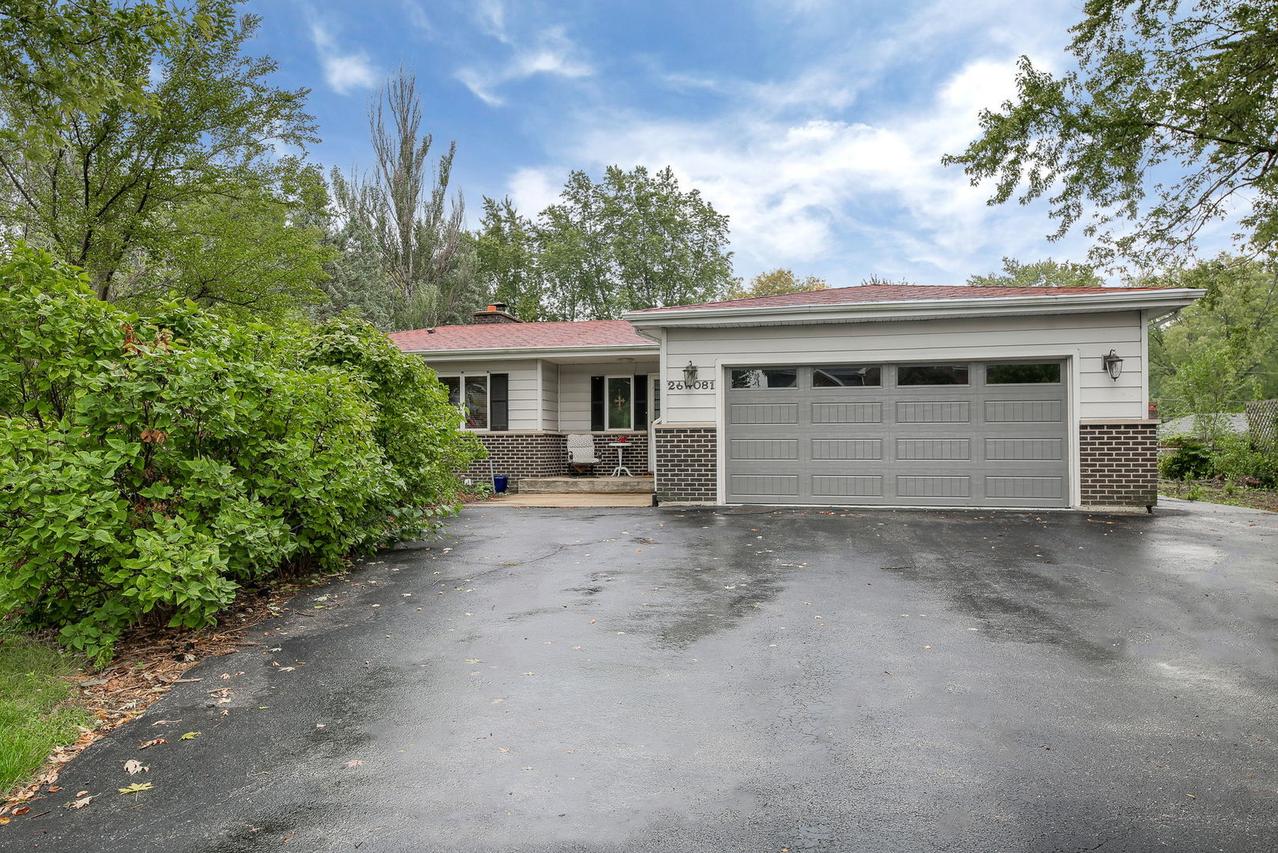
Photo 1 of 1
$396,000
Sold on 11/08/23
| Beds |
Baths |
Sq. Ft. |
Taxes |
Built |
| 3 |
2.10 |
1,752 |
$6,097.80 |
1975 |
|
On the market:
28 days
|
View full details, photos, school info, and price history
*Home Conveyed As-Is* Bring your ideas and make this very spacious Wheaton ranch your own! Huge 107x200 lot in Wheaton School District 200. Super sensible floor plan with hardwood floors in most rooms. The gracious living room is equipped with a brick surround gas log fireplace and sliding doors to a large screened porch with a hot tub & shower. The formal dining room with sliding doors to the expansive backyard can easily be opened up to the kitchen making for a spacious, bright and eat-in space. Convenient first floor laundry, primary bedroom with en-suite bath, third bedroom with sliding door to the backyard, huge deep pour basement that boasts 8.5ft ceilings, wet bar, a half bath and kitchenette. 2 car attached garage. Public sewer/water with bonus private well for your watering/gardening needs.
Listing courtesy of Maureen Rooney, Keller Williams Premiere Properties