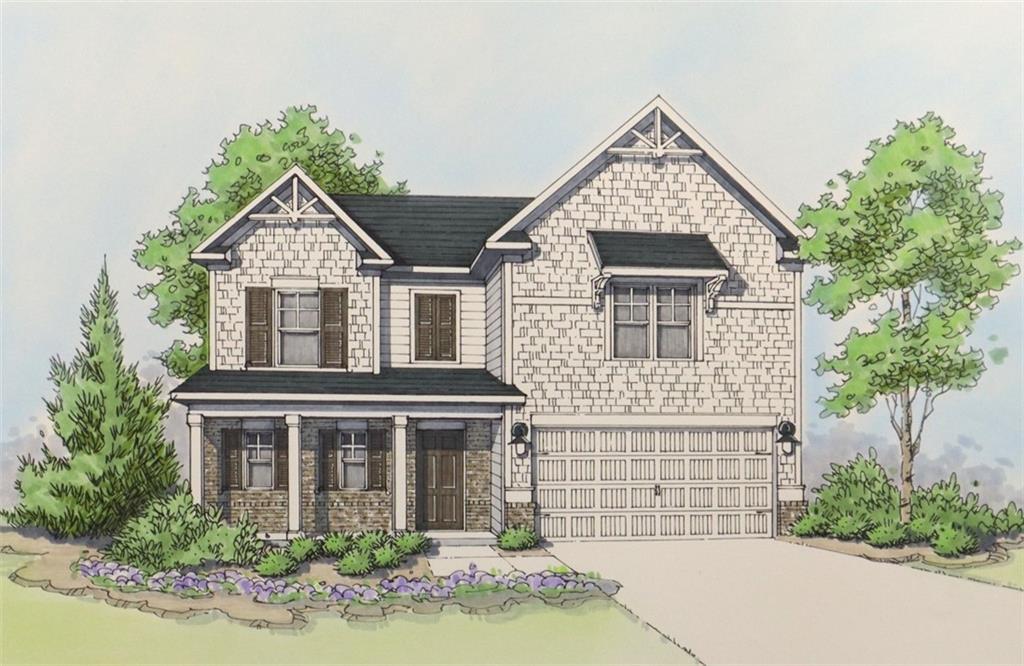
Photo 1 of 1
$364,900
| Beds |
Baths |
Sq. Ft. |
Taxes |
Built |
| 4 |
2.10 |
2,032 |
0 |
2025 |
|
On the market:
221 days
|
View full details, photos, school info, and price history
Lot 7 The Linden Plan by Kerley Family Homes. Time to pick your own finishes! Located in Maple Village, one of Adairsville's most sought after communities with a swimming Pool, cabana and playground. The Linden plan is one of Kerley's new Bungalow Series floor plans and offers 2032sq.ft. of living space, plus a spacious 2 car garage, covered front porch and covered back patio with a ceiling fan! Inside this beautiful new floor plan awaits a spacious open foyer with a half bath. Through the foyer you'll find a open and expansive kitchen with a walk-in pantry, stained cabinets, large center island with granite countertops. Recessed lighting throughout. Plenty of natural light in the dining and family room with ample space for the entire family to gather. A full light patio door leads to the covered 12x10 patio with ceiling fan. Upstairs, your primary suite is your retreat! Trey ceiling, expansive walk-in closet with a window and the ensuite bath with a raised double vanity includes culture marbled top plus nice size primary shower. 3 additional bedrooms, a full bath and laundry room complete the second floor. The builder is offering an $8,000 incentive for using one of our two preferred lenders. Incentive can be used for design center, rate buydown, and or closing costs. This home qualifies for USDA 100% Financing, FHA, VA and Conventional Loans, plus our lenders offer great programs including First Time Homebuyer, Down-Payment Grant Assistance and more! Speak to an agent for additional details. We include Pestban pest system and a Builder Home Warranty.
Listing courtesy of Christy Karoffa, KFH Realty, LLC.