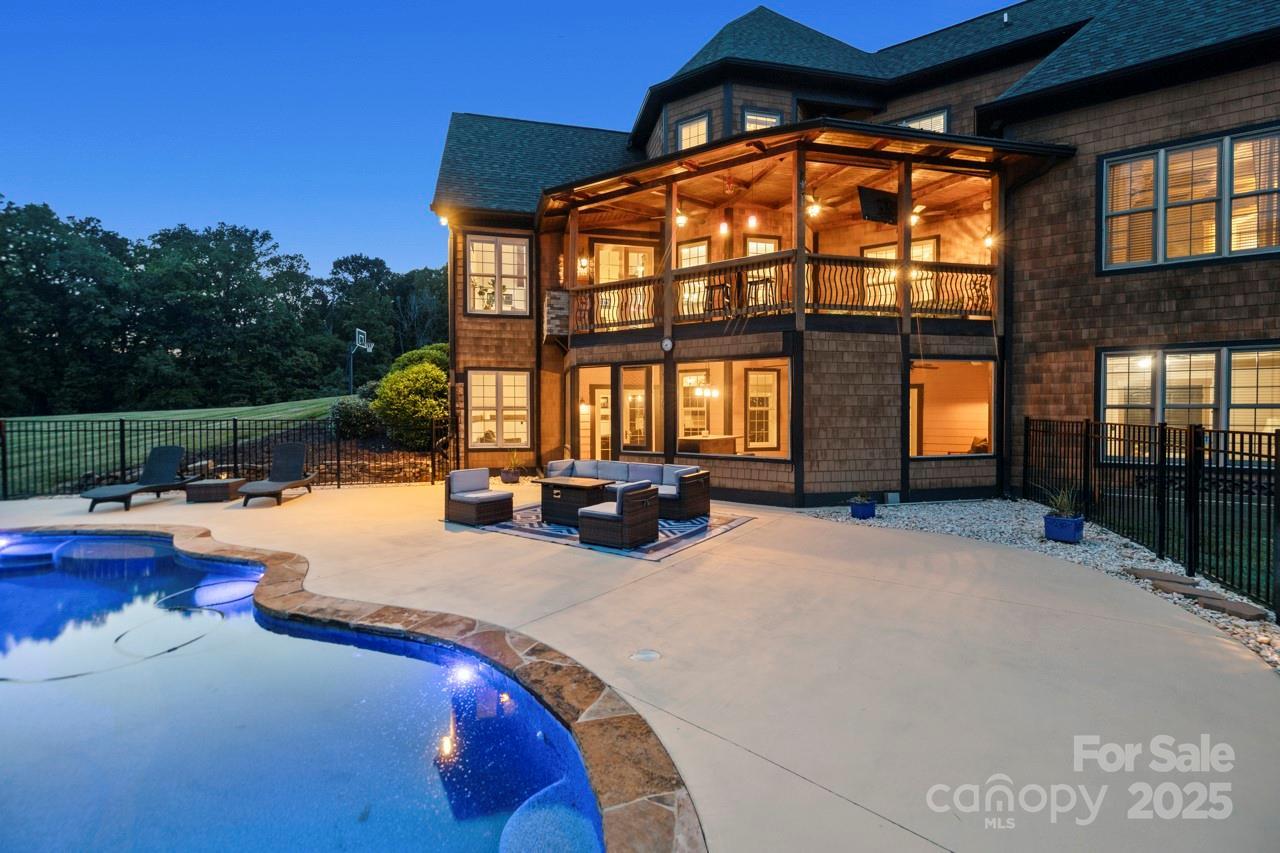
Photo 1 of 48
$1,188,900
| Beds |
Baths |
Sq. Ft. |
Taxes |
Built |
| 5 |
4.10 |
4,870 |
0 |
2007 |
|
On the market:
210 days
|
View full details, photos, school info, and price history
$20,000 SELLER CREDIT — May be used toward closing costs, interest rate buydown, paint allowance, or price reduction!
Luxury and privacy come together in this stunning 5BR/4.5BA custom-built estate home located in the prestigious gated community of Teeter Farm Estates. Perfectly designed for elegant living and effortless entertaining, this residence offers a private resort feel on a peaceful 3.09-acre lot.
From the moment you arrive, the 8-ft double front doors framed by signature natural gas lanterns make a grand statement. Inside, a chandelier-lit foyer opens to a bright, open floor plan with impressive architectural detail—beamed vaulted ceilings in the living room, tray ceilings in the dining room, and 8-ft interior and exterior doors throughout the main level.
The main-level primary suite features coffered ceilings, dual walk-in closets, and a spa-like bath. A chef’s kitchen with granite island, breakfast bar, and natural gas 5-burner range is perfect for hosting. The laundry room is equally elegant, offering granite countertops with sink, upper and lower cabinetry, and tile flooring.
Step outside to your outdoor oasis: a gorgeous in-ground pool positioned for full sun throughout the day thanks to the home’s north-facing orientation. Entertain on two levels—an upper covered deck with ceiling fans, outdoor TV, and built-in stainless steel gas grill, plus a lower screened patio with ceiling fans, tiled pool bath, and seamless connection to the pool area.
The upper level offers spacious secondary bedrooms, including a full ensuite, plus a dedicated theater/media room complete with projector, speakers, and audio equipment.
The fully finished walkout basement showcases detailed craftsmanship with crown molding, tray ceilings, and a second gas fireplace. It includes a kitchenette/bar, bedroom, full bath, and large workshop/mechanical room—ideal for second living quarters, entertaining, or private guest space.
Additional features include extensive crown molding, 9.5-inch baseboards, a rear-entry 3-car garage with wood doors and expanded parking area, dual wells (household and irrigation), HVAC replaced in 2017, and a high-grade roof inspected July 2025 with 8+ years of life remaining. Cedar shake siding was refinished and coated June 2020 with expected protection for 10–12 years.
Located in one of Mooresville’s most sought-after communities, Teeter Farm Estates offers a private, gated setting with a tranquil pond and some of the area’s most impressive estate homes, including new construction approaching 10,000 sq ft.
This home blends timeless architecture, outdoor living, and modern convenience in a premier location—an entertainer’s dream ready to welcome its next owner
3D Matterport Tour https://my.matterport.com/show/?m=Pt25aKmx1HA
Listing courtesy of Tom Pistone, Carolina Prestige Estates LLC