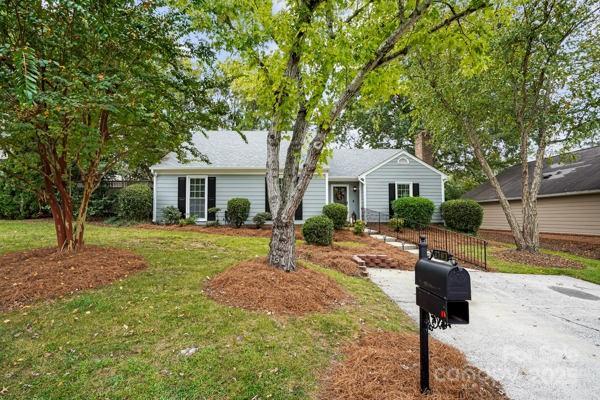
Photo 1 of 29
$420,000
Sold on 12/15/25
| Beds |
Baths |
Sq. Ft. |
Taxes |
Built |
| 3 |
2.00 |
1,650 |
0 |
1981 |
|
On the market:
87 days
|
View full details, photos, school info, and price history
Welcome to this updated 3-bedroom, 2-bath patio home in the sought-after Candlewyck community, just minutes from The Arboretum, SouthPark, and South Charlotte conveniences. Tucked on a quiet private road, this move-in ready home offers modern updates and low-maintenance living in a prime location.
Recent improvements include a new roof (Fall 2024), seamless gutters, new windows and sliding patio door, granite countertops, fresh paint and trim, popcorn ceiling removal, and new LVP flooring and carpet. Both baths feature new sinks, faucets, countertops, and mirrors; the guest bath also has a new tub and surround. The kitchen includes all-new stainless appliances, plus washer, dryer, and refrigerator. New lighting, outlets, and switches run throughout. A fireplace with gas logs is included (sold as-is, not connected to gas line, never used by seller).
Enjoy single-level living with your own private patio. HOA covers lawn care, landscape/tree maintenance, and repainting exteriors and patio fences every 7 years (last done 2 years ago). Candlewyck amenities include pool, tennis, playground, pond, walking trails, and neighborhood events. Convenient to Providence Rd, Rea Rd, and I-485, with easy access to Uptown, Ballantyne, top-rated schools, and The Arboretum. Google fiber was just installed for the neighborhood in September.
Two HOA fees: Patio Homes HOA $163/mo (includes lawn maintenance, private road, exterior painting every 7 yrs – last done 2 yrs ago). Candlewyck HOA $405.25/semiannually (covers amenities & common areas). Bylaws prohibit patio home sales for rental use until rentals fall below 2% — currently at cap.
Seller offering a home warranty of buyer's choice up to $750 with accepted offer. Schedule your tour today! More community info: https://www.candlewyckhomes.com/
Listing courtesy of Brian Belcher, RE/MAX Executive