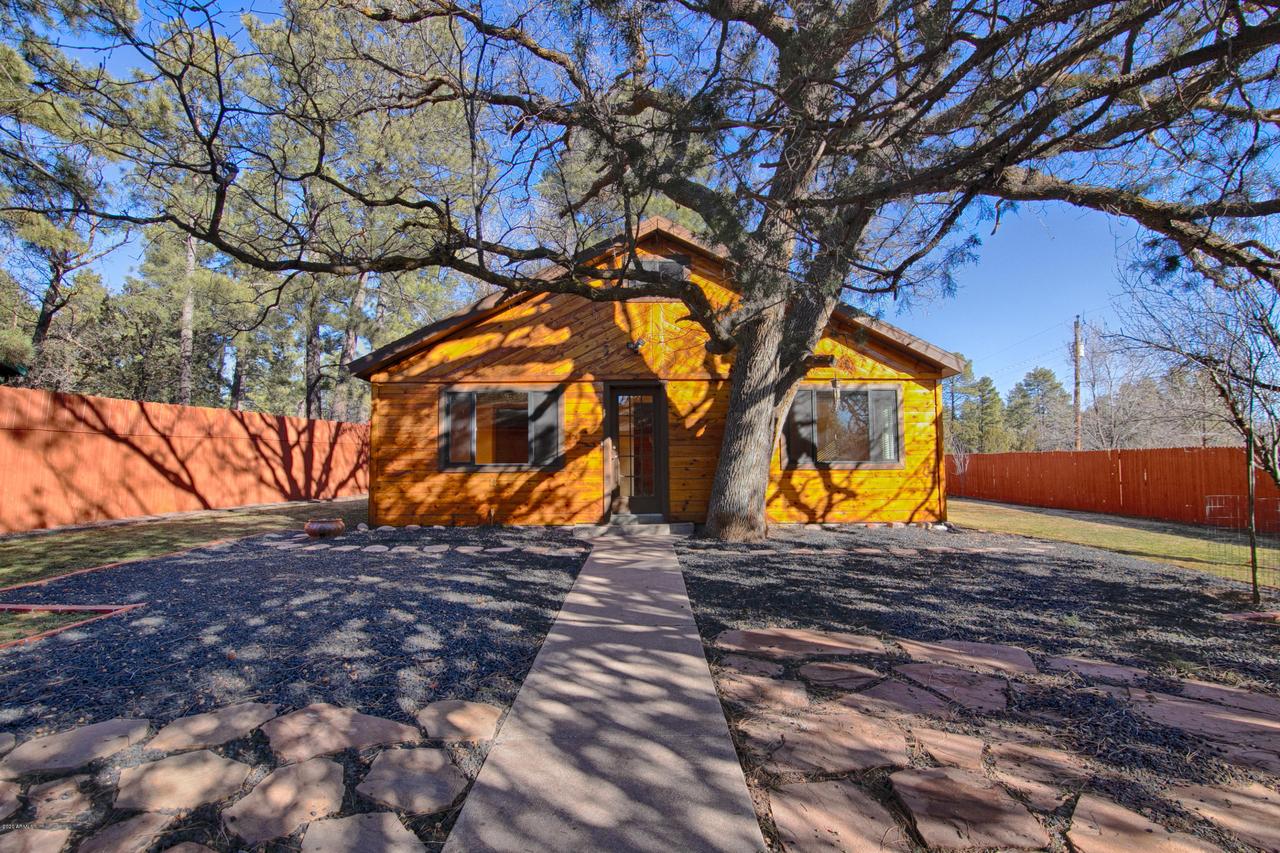
Photo 1 of 1
$250,000
Sold on 5/08/20
| Beds |
Baths |
Sq. Ft. |
Taxes |
Built |
| 3 |
2.00 |
1,567 |
$1,258 |
1935 |
|
On the market:
69 days
|
View full details, photos, school info, and price history
From the moment you step foot on this property you are in awe of the beautiful landscaping, privacy and the charm of this meticulously maintained and updated home. From Rainbow Lake Drive you will enter a semi-private road (with lake views) which takes you to the fully fenced in half acre. You will find yourself in a hidden Lakeside oasis on 0.52 acres filled with beautiful landscaping from tall Ponderosa Pines, massive Oak & Cottonwood trees and various fruit trees. The exterior charm of the home is unique from the pine siding to the stone accents. Your first steps inside are into the Arizona room which can be used for a dining room or entertaining area. (continued in supplement) The spacious living room is warmed by a pellet stove. The updated kitchen has an abundance of countertop and cabinet space. The master bedroom is nicely sized with a door to the backyard and has a walk in shower, a new vanity with backsplash. Two other bedrooms and the guest bathroom has a new walk in shower insert. The "attic" space that spans the entire length of the home with a room at the end (not included in square footage) which is great for storage and a separate entrance outside. Also included with this home is an oversized one car garage built in 2011. This updated home is centrally located in Lakeside and will not last long! Own a piece of the White Mountains and call this house your home.
Other features include: New laminate floors installed in 2017, new dual pane windows throughout installed in 2018, roof is appx 15 years old and in great condition, water heater installed in 2015, ETS heater & pellet stove are 9 years old, the electrical system has been updated, two new bathroom toilets, new kitchen sink with new lines, all appliances where installed new in 2015, new ceiling fans installed in 2016, sprinkler system, the canvas carport also conveys with the sale.
Listing courtesy of Shelby Teel, Frank M. Smith & Associates, Inc.