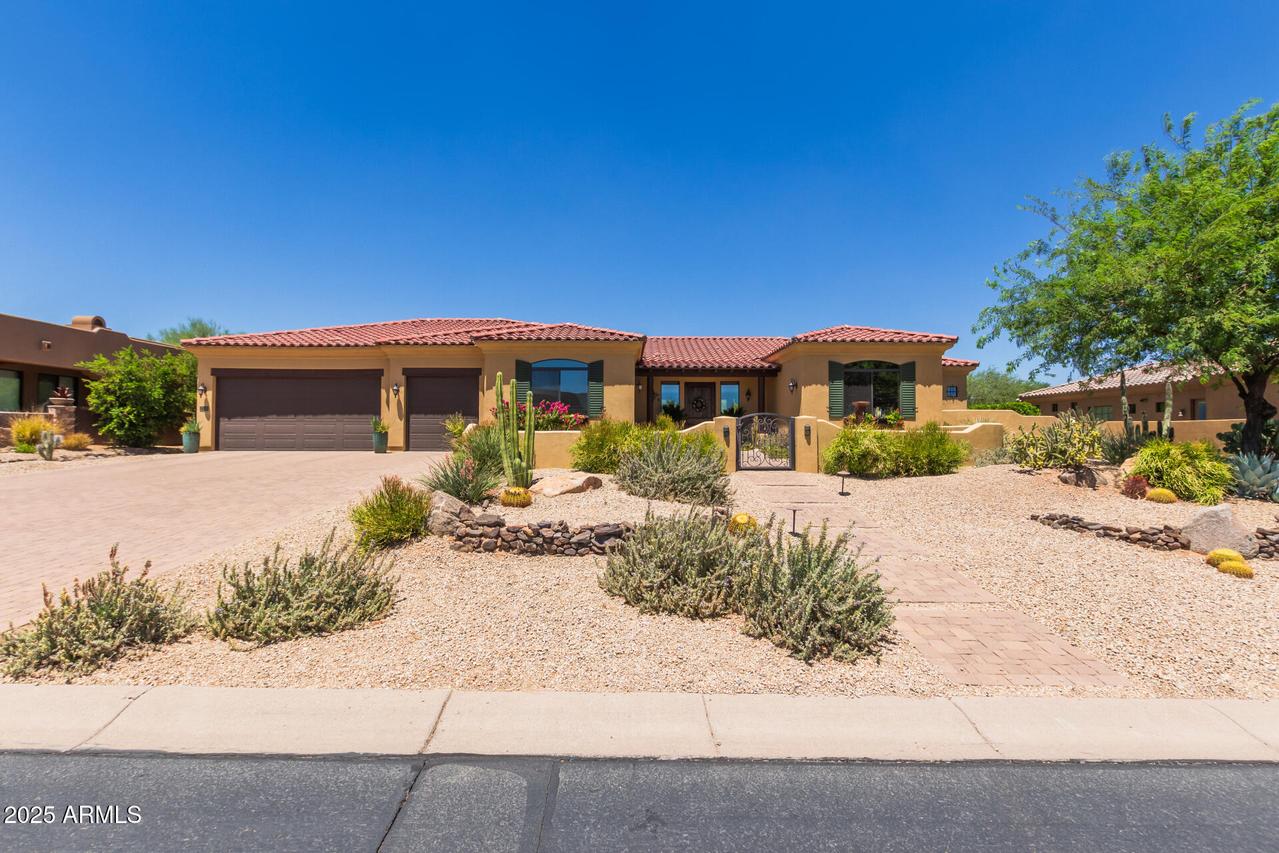
Photo 1 of 83
$1,240,000
Sold on 10/15/25
| Beds |
Baths |
Sq. Ft. |
Taxes |
Built |
| 3 |
3.00 |
3,104 |
$3,792 |
2015 |
|
On the market:
72 days
|
View full details, photos, school info, and price history
Car enthusiasts will enjoy this 4+ car garage, which can be converted to a shop or Casita or workout area. The interior boasts generous living areas with travertine flooring throughout, 8 ft. solid wood doors, double tray ceilings in the greatroom, solid wood plantation shutters, & floor-to-ceiling stone fireplace, The gorgeous kitchen cabinetry with crown molding, tile backsplash, granite counters, large island is a great gathering place & includes a prep sink, stainless steel appliances includes a five burner gas cooktop, oversize side by side refrigerator, huge walk-in pantry, & dining area for entertaining large groups. Breakfast bar with pendant lights for morning coffee or quick lunch. Guest bedroom #1 has a walk-in closet, double sinks, granite & snail shower. The backyard features a flagstone patio, gas firepit, snake proof fence for Fido, covered patio with pavers, fan misters connected to filtered water, electric sun shades, a built-in gas BBQ, and lovely spiral staircase leading to the view deck, where you can enjoy the breathtaking mountain views. The oversize garage features built-in cabinets, overhead rack, & built-in vacuum. The oversize laundry can act as a hobby room or second office. The North A/C unit has been replaced. Seller is providing a Home Warranty. This home is ready to be your oasis, don't miss it!
Listing courtesy of Michael Moore & Kate Thorstenson, Realty ONE Group & Realty ONE Group