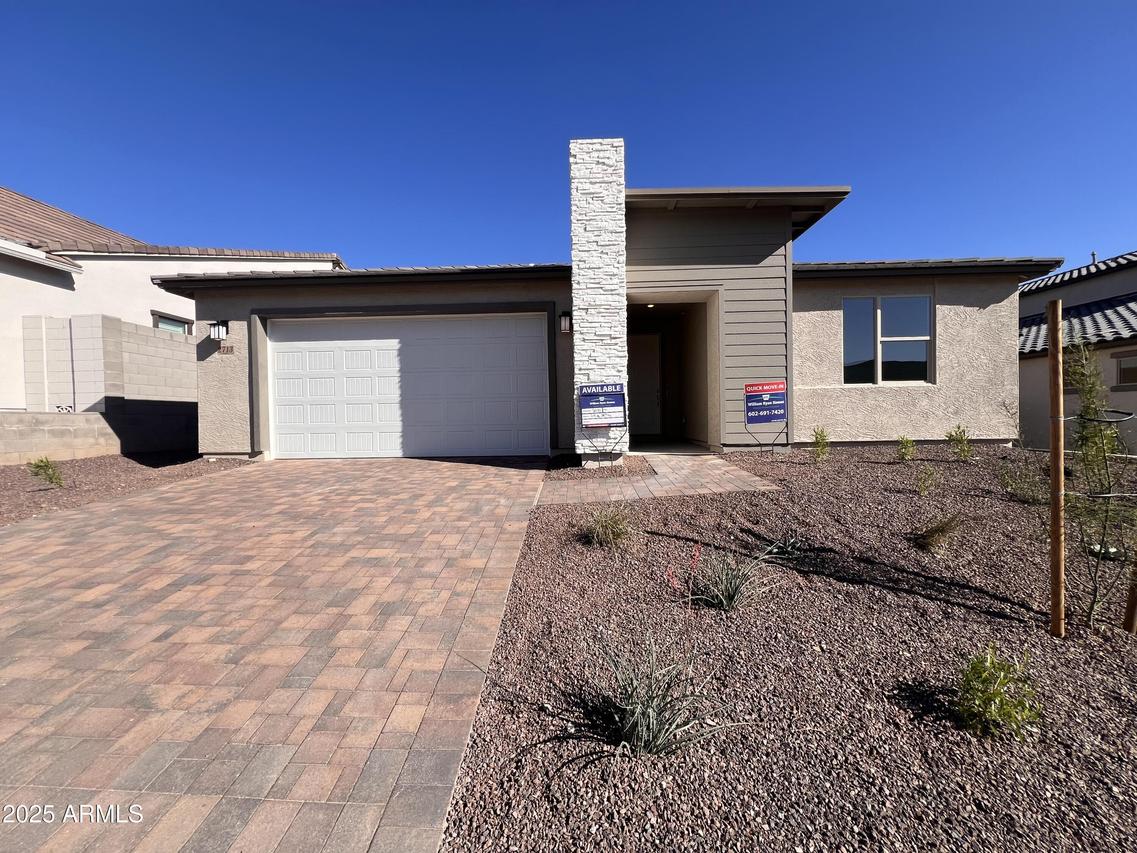
Photo 1 of 34
$675,532
| Beds |
Baths |
Sq. Ft. |
Taxes |
Built |
| 3 |
2.50 |
2,333 |
$436 |
2025 |
|
On the market:
80 days
|
View full details, photos, school info, and price history
***QUICK MOVE IN*** Your future home awaits at The Ridge at Sienna Hills in beautiful Buckeye, AZ! The Ash Floor Plan is an exquisite single-story sanctuary designed to elevate your living experience. With 1997 square feet of well-crafted space, this home exudes elegance and practicality. Discover the allure of 3 beautifully appointed bedrooms. The Owners Suite boasts a walk-in closet that caters to your storage needs, keeping your belongings organized. The Owners bathroom includes a walk-in shower and offers the choice of a super shower or a luxurious bathtub and shower combination, ensuring an indulgent escape to unwind. A versatile flex room can turn into a home office, a hobby room, or a play area for the little ones. True mountainside living!
Listing courtesy of Pamela Meyer & James Patterson, William Ryan Realty, Inc & William Ryan Realty, Inc