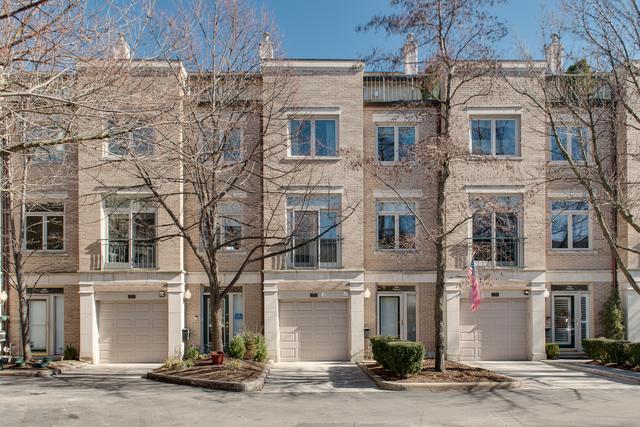
Photo 1 of 1
$775,000
Sold on 6/01/17
| Beds |
Baths |
Sq. Ft. |
Taxes |
Built |
| 4 |
3.00 |
0 |
$10,974 |
1989 |
|
On the market:
91 days
|
View full details, photos, school info, and price history
A picture perfect residence at Park Lane Townhomes! Expansive open floor plan features 3 bedrooms and a top floor area that can be used as a 4th bedroom/office and 3 full baths on 4 levels. Oversized Marvin windows allow for abundant natural light filling up the spacious living room with Juliet balcony, gorgeous diagonal hardwood floors and a cozy wood-burning fireplace. The gourmet kitchen with center island boasts granite counter tops, 42" cabinets, extensive recessed lighting, stainless steel appliances and a Juliet balcony. Beautiful bright and airy third floor master suite features dramatic cathedral ceilings and spa-like master bath featuring a dual sink vanity, air jet tub and luxurious shower. All bathrooms have been renovated with Grohe fixtures and high end tiling. Charming lower level family room with attached patio allows for relaxing indoor/outdoor living, while the rooftop deck is an amazing outdoor oasis. 1 car garage, driveway space and guest parking included!
Listing courtesy of Mark Dollard, Jameson Sotheby's Intl Realty