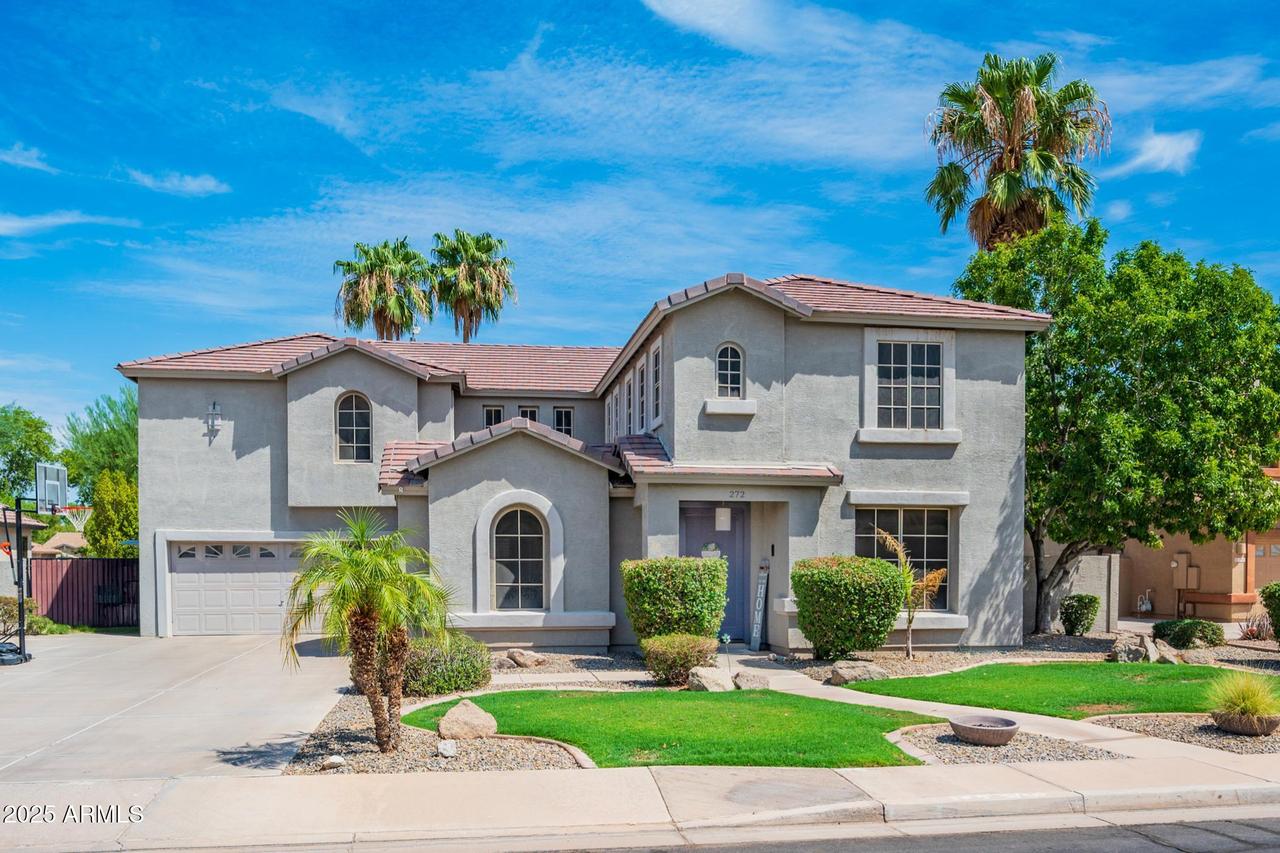
Photo 1 of 50
$930,000
Sold on 12/04/25
| Beds |
Baths |
Sq. Ft. |
Taxes |
Built |
| 5 |
3.00 |
4,119 |
$3,669 |
2000 |
|
On the market:
113 days
|
View full details, photos, school info, and price history
Welcome to this Gorgeous 5-bed, 3-bath home in the coveted Allen Ranch community, ideally located in the heart of Gilbert. The inviting great room floor plan is complemented by a formal living/sitting area, dedicated office, and a convenient downstairs guest bedroom with full bath. The stunning kitchen features a large island with breakfast bar, quartz countertops, and ss appliances (including dbl ovens), open to the family room. Beautiful wood flooring extends thru-out the main level. Upstairs offers a huge loft, built-in bookcases, an incredible amount of storage and four add'l bedrooms, providing plenty of space for family and guests. The luxurious primary suite is a true retreat, offering a spacious bedroom with a huge private sitting area perfect for relaxing at the end of the day. The spa-inspired ensuite features a soaker tub, separate walk-in shower, and dual vanities, providing both comfort and convenience. To top it off, the suite includes two oversized walk-in closets, offering exceptional storage and organization. Step outside into your backyard paradise with a lush grassy play area, sparkling pebble-tec pool with waterfall, firepit, built-in BBQ & mini fridge in your outdoor kitchen, and a large covered patio enhanced with cafe lighting...perfect for outdoor entertaining. This beautiful home is in a prime location near top schools, shopping, dining, and entertainment with quick easy access to the 202 & 101 fwys combining comfort, style, and functionality!
Listing courtesy of Sherri Stella, Russ Lyon Sotheby's International Realty